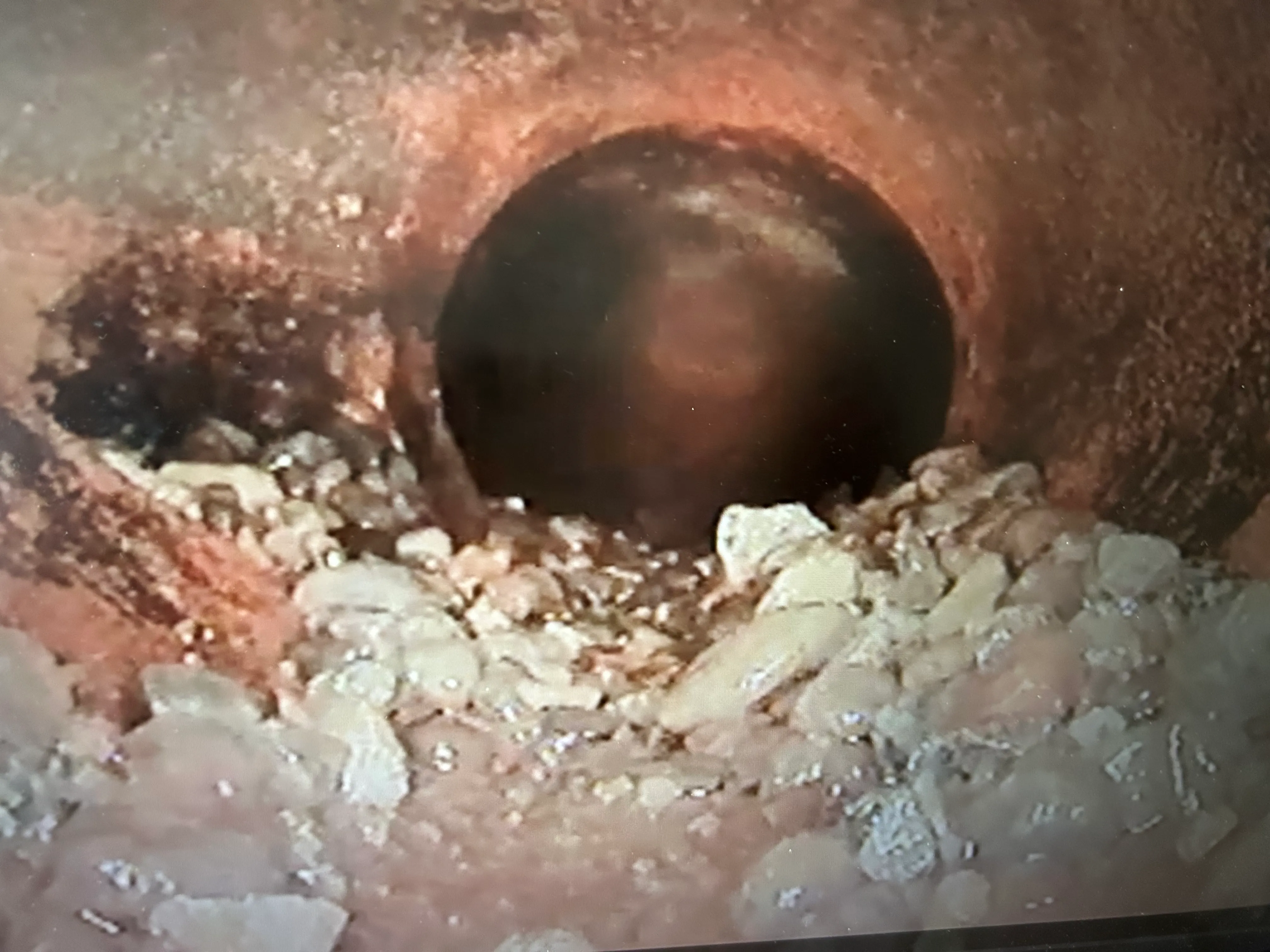GPRS 3D Laser Scanning Software
GPRS provides comprehensive and quality scan-to-BIM services for engineering, construction, and architectural firms across the United States. Our in-house Mapping & Modeling team is highly trained and experienced in 3D laser scanning, CAD, and BIM software, plus we have a deep understanding of the construction process. We have optimized workflows for importing laser scan data, registration, creating deliverables, QAQC checks, and transferring data to clients.
The GPRS Mapping & Modeling Team uses the point cloud to create a highly detailed and accurate 3D BIM model of your site. Our CAD technicians must be highly trained in the AEC industry to develop accurate 3D BIM models. They need to know how a building is actually designed in order to make the model useful to a facility manager, contractor, architect, or engineer. Software such as Autodesk Recap, Revit, 3DS Max, AutoCAD Civil 3D, AutoCAD Map 3D, BIM 360, Navisworks, Inventor, SolidWorks, and Bentley MicroStation can be used to create the BIM model. This software can document a building by creating a parametric three-dimensional model that includes both the geometry and non-geometric design and construction information. Separate 3D BIM models can be created for each discipline, for example, architectural, structural, process mechanical, HVAC, plumbing, fire protection, and electrical.
From the 3D model, 2D CAD drawings can be created with accurate and detailed technical information, such as site plans, floor plans, interior elevations, exterior elevations, sections, details, isometric drawings, mechanical and electrical drawings, and reflected ceiling plans, to name a few. 2D custom analysis and calculations can also be created with great accuracy. Information such as prefabrication measurements, deformation analysis, wall plumb analysis, volume calculations, floor flatness and levelness analysis, and surface areas can be extracted from CAD and BIM software.
GPRS scan to BIM services enable architecture, engineering, and construction (AEC) professionals to efficiently capture, model, design and construct projects. It is advantageous for as-built verification, design planning, construction coordination, facility modifications, renovations, and prefabrication.
GPRS helps clients Intelligently Visualize The Built World®.
What can we help you visualize?
GPRS 3D Laser Scanning Software
GPRS provides comprehensive and quality scan-to-BIM services for engineering, construction, and architectural firms across the United States. Our in-house Mapping & Modeling team is highly trained and experienced in 3D laser scanning, CAD, and BIM software, plus we have a deep understanding of the construction process. We have optimized workflows for importing laser scan data, registration, creating deliverables, QAQC checks, and transferring data to clients.
The GPRS Mapping & Modeling Team uses the point cloud to create a highly detailed and accurate 3D BIM model of your site. Our CAD technicians must be highly trained in the AEC industry to develop accurate 3D BIM models. They need to know how a building is actually designed in order to make the model useful to a facility manager, contractor, architect, or engineer. Software such as Autodesk Recap, Revit, 3DS Max, AutoCAD Civil 3D, AutoCAD Map 3D, BIM 360, Navisworks, Inventor, SolidWorks, and Bentley MicroStation can be used to create the BIM model. This software can document a building by creating a parametric three-dimensional model that includes both the geometry and non-geometric design and construction information. Separate 3D BIM models can be created for each discipline, for example, architectural, structural, process mechanical, HVAC, plumbing, fire protection, and electrical.
From the 3D model, 2D CAD drawings can be created with accurate and detailed technical information, such as site plans, floor plans, interior elevations, exterior elevations, sections, details, isometric drawings, mechanical and electrical drawings, and reflected ceiling plans, to name a few. 2D custom analysis and calculations can also be created with great accuracy. Information such as prefabrication measurements, deformation analysis, wall plumb analysis, volume calculations, floor flatness and levelness analysis, and surface areas can be extracted from CAD and BIM software.
GPRS scan to BIM services enable architecture, engineering, and construction (AEC) professionals to efficiently capture, model, design and construct projects. It is advantageous for as-built verification, design planning, construction coordination, facility modifications, renovations, and prefabrication.
GPRS helps clients Intelligently Visualize The Built World®.
What can we help you visualize?
///INDUSTRIES We serve

Power Transmission & Distribution

Telecom

Renewable Energy

Oil & Gas

Power Generation

Facilities

One Call

Environmental Due Diligence

Civil, Road & Bridge

Design Builds & Remodels

Education

Retail & Restaurant Construction

Water & Sewer
Electric Vehicle Charging

Engineering & Surveying

Other
Articles

Scan-to-BIM technology helps you take any project from inception to completion with accurate and easy to understand data integration to ensure smooth communication and avoid cost overruns and delays. What project can GPRS help you visualize?
Laser scanning is an unmatched facility documentation and management tool with benefits that span the life of any facility. Our Project Managers, model designers, and CAD designers work together to help you Visualize The Built World® to help you reduce downtime and costs so that your projects come in on time and on budget.
USIBD is an organization dedicated to creating standards for building documentation. GPRS 3D Laser Scanning strongly believes in the importance of creating specifications and guidelines for the US construction industry. These established criteria drive quality excellence, improve efficiencies, establish expectations and build credibility. For these reasons, GPRS is proud to be a member of US Institute of Building Documentation.
GPRS 3D Laser Scanning is an unmatched facility documentation and management tool with benefits that span the life of any facility. Our Project Managers, model designers, and CAD designers work together to help you Intelligently Visualize The Built World™ to help you reduce downtime and costs so that your projects come in on time and on budget.



.svg)






































.avif)



























