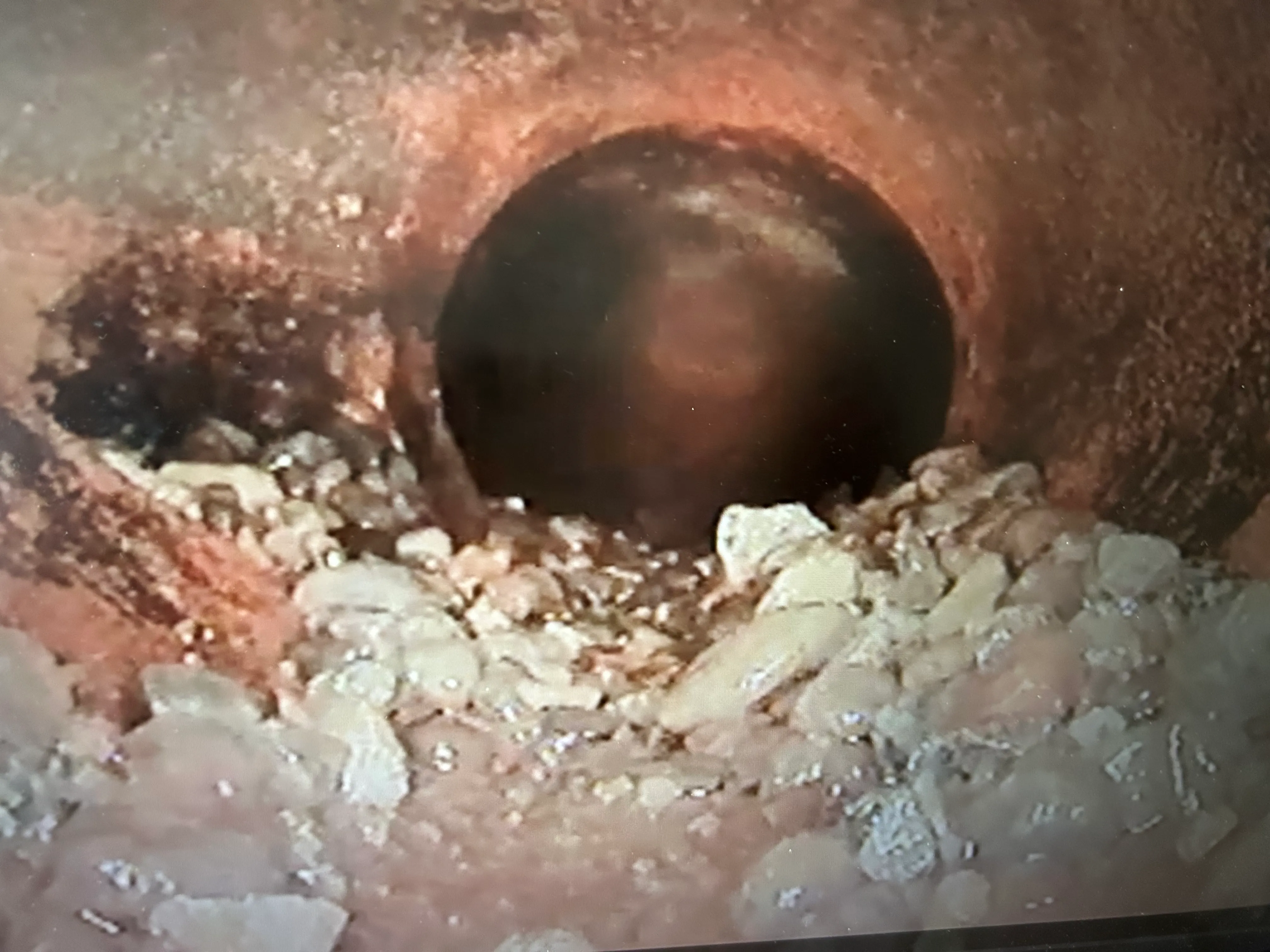3D laser scanning can be used for a variety of historical building engineering applications, from existing as-built drawings to plan for maintenance, to historical documentation of architecture and more. The non-intrusive nature of 3D laser scanning provides a hands-off means of cataloguing fragile and important historical sites and objects. The precision of the data collected in this way can aid design and renovations with 2-4 mm accuracy to help you Visualize Your Built World™.
GPRS Project Managers are experts in in this technology and collect millions of precise data points with industry-leading survey-grade Leica laser scanners. A team of in-house architects, CAD designers and technicians works with each client to create custom drawings, maps, and 3D models to aid in the design, planning, and execution of any project.
We complete over 800 specialized scans annually and work directly with clients to design solutions to meet their historical restoration and renovation needs.
Our survey-grade Leica laser scanners have great benefits for accurate measurements, and also provide accurate spatial data sets. Civil engineers, plant designers, CAD professionals, architects, contractors, and owners/operators can all reap the cost and added-value benefits that 3D laser scanning provides.

GPRS 3D Laser Scanning For Historic Buildings & Sites
3D laser scanning can be used for a variety of historical building engineering applications, from existing as-built drawings to plan for maintenance, to historical documentation of architecture and more. The non-intrusive nature of 3D laser scanning provides a hands-off means of cataloguing fragile and important historical sites and objects. The precision of the data collected in this way can aid design and renovations with 2-4 mm accuracy to help you Visualize Your Built World™.
GPRS Project Managers are experts in in this technology and collect millions of precise data points with industry-leading survey-grade Leica laser scanners. A team of in-house architects, CAD designers and technicians works with each client to create custom drawings, maps, and 3D models to aid in the design, planning, and execution of any project.
We complete over 800 specialized scans annually and work directly with clients to design solutions to meet their historical restoration and renovation needs.
Our survey-grade Leica laser scanners have great benefits for accurate measurements, and also provide accurate spatial data sets. Civil engineers, plant designers, CAD professionals, architects, contractors, and owners/operators can all reap the cost and added-value benefits that 3D laser scanning provides.
///INDUSTRIES We serve

Power Transmission & Distribution

Telecom

Renewable Energy

Oil & Gas

Power Generation

Facilities

One Call

Environmental Due Diligence

Civil, Road & Bridge

Design Builds & Remodels

Education

Retail & Restaurant Construction

Water & Sewer
Electric Vehicle Charging

Engineering & Surveying

Other
What Are the Benefits of Laser Scanning Historic Buildings and Sites?
How Does GPRS Provide Customizable Maps & Models?
- Point Cloud / Scan Data
- 2D CAD Drawings (Site Plans, Floor Plans, Sections, Elevations)
- 3D Non-Intelligent Models
- 3D Building Information Modeling (BIM)
- TruViews / JetStream Viewer
- Many More Customized Deliverables
Design & Technical Software Expertise
GPRS Supports a Variety of Clients
Case Studies
Articles

Scan-to-BIM technology helps you take any project from inception to completion with accurate and easy to understand data integration to ensure smooth communication and avoid cost overruns and delays. What project can GPRS help you visualize?
Laser scanning is an unmatched facility documentation and management tool with benefits that span the life of any facility. Our Project Managers, model designers, and CAD designers work together to help you Visualize The Built World® to help you reduce downtime and costs so that your projects come in on time and on budget.
USIBD is an organization dedicated to creating standards for building documentation. GPRS 3D Laser Scanning strongly believes in the importance of creating specifications and guidelines for the US construction industry. These established criteria drive quality excellence, improve efficiencies, establish expectations and build credibility. For these reasons, GPRS is proud to be a member of US Institute of Building Documentation.
GPRS 3D Laser Scanning is an unmatched facility documentation and management tool with benefits that span the life of any facility. Our Project Managers, model designers, and CAD designers work together to help you Intelligently Visualize The Built World™ to help you reduce downtime and costs so that your projects come in on time and on budget.



.svg)





































.avif)
























.webp)


