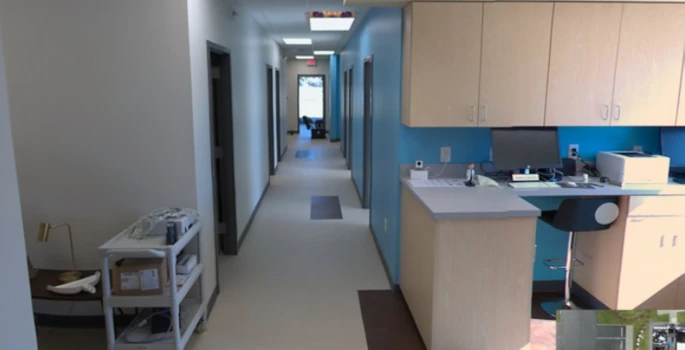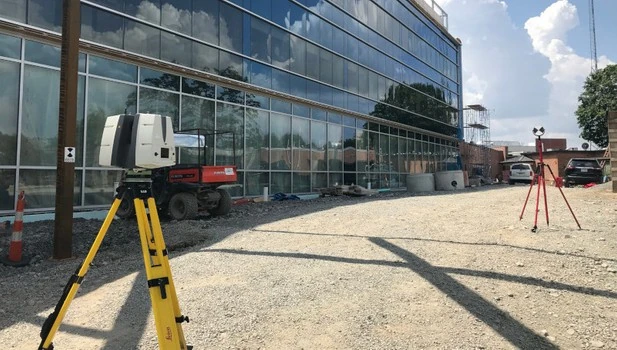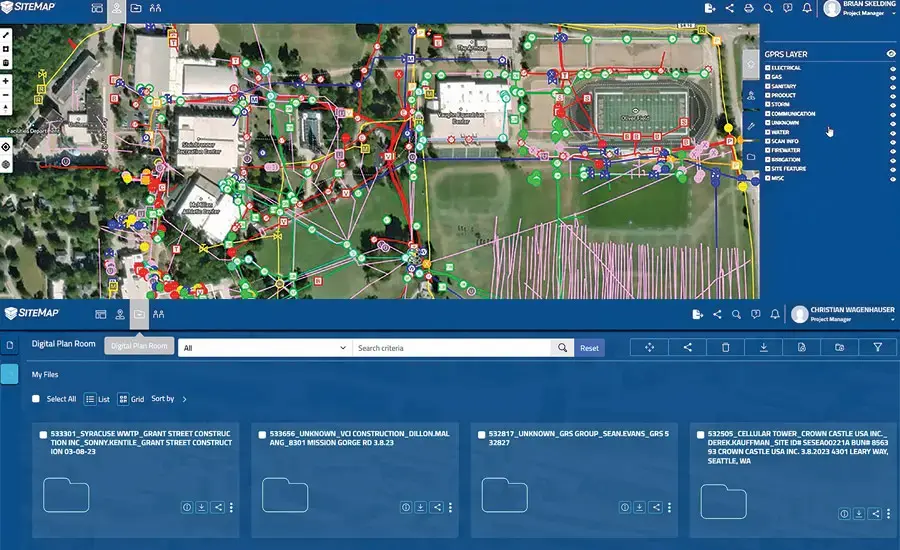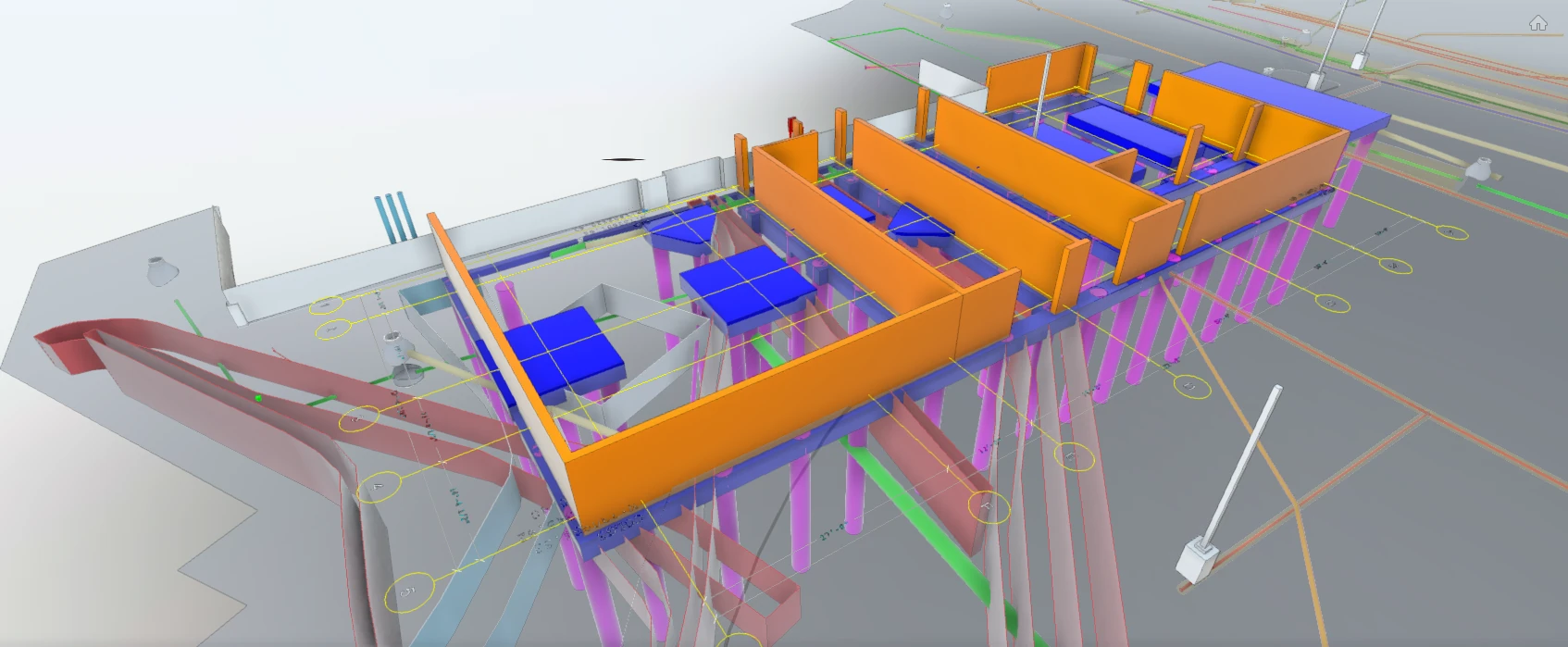Healthcare facilities are continually updating and expanding to meet the demands of a growing population, incorporate advancements in medicine, respond to rising patient expectations, and comply with evolving regulatory requirements.
New buildings, renovations, and upgrades are key to delivering high-quality healthcare. Healthcare organizations invest in construction, renovation, and facility upgrades to expand capacity and integrate new medical technologies. These improvements help them serve their communities better, streamline operations, and meet regulatory standards.
A recent survey conducted by the American Society for Health Care Engineering’s (ASHE’s) Health Facilities Management magazine gathered insights from hospital and health system managers and executives who oversee construction projects. The survey explored current trends in construction, services, and equipment, as well as planning, design, and construction (PDC) budgets.
Respondents expect budget increases from 2024 to 2025 in several areas:
- New hospital construction: 46%
- Renovations: 59%
- Infrastructure upgrades: 61%
- Off-site facility projects: 44%
“There’s certainly a high demand for health care… we have an aging population, and people are staying in the hospital longer, so we’re seeing an increase in the number of planned bed towers,” says Mark Howell, Senior Vice President Skanska Construction Company.
What are the reasons healthcare facilities complete construction, renovation, and modification projects?
Construction of New Facilities
Healthcare facilities often start new construction projects to meet growing patient demand and improve healthcare services. This includes building new hospital campuses, medical office buildings, nursing homes, pharmaceutical facilities and other healthcare-related structures. New construction provides the opportunity to design spaces that improve patient experience. It also helps clinical staff work more efficiently and meet important regulations like ADA compliance, infection control, and energy efficiency.
Renovations and Expansions
Increased patient capacity is a key reason for healthcare facility renovations and expansions. As the population ages and the demand for healthcare rises, facilities need to adapt by adding more beds, exam rooms, and specialized treatment areas. Renovation projects also help to modernize existing spaces and add new services. These efforts often focus on projects like building state-of-the-art cancer centers, upgrading operating rooms, or creating dedicated wings for physical therapy, rehabilitation, and post-operative care. Whether through expansion or remodeling, these projects are essential to ensure healthcare providers can deliver high-quality care to a growing population.
Upgrade Aging Infrastructure
Healthcare facilities undertake construction, renovation, and modifications to upgrade aging infrastructure. Many hospitals and clinics operate in buildings that were constructed decades ago. Over time, systems such as plumbing, electrical, and HVAC have become outdated. Modernizing these systems not only improves safety and reliability but also enhances energy efficiency and reduces long-term maintenance costs.
According to the Health Facilities Management survey mentioned above, 80% of respondents reported commissioning healthcare facility projects to update fire safety systems, building automation and controls, and electrical systems.
Regulatory Compliance
Another reason for healthcare construction and renovation is the need to meet changing regulations. Healthcare environments are subject to strict codes and guidelines, including ADA (Americans with Disabilities Act) compliance to ensure accessibility for all patients, infection control protocols to prevent the spread of disease, and fire safety codes to protect occupants in emergencies. Renovations help facilities align with these requirements, avoid penalties, and ensure high-quality care.
Integrate New Medical Technologies
Construction projects support the integration of new medical technologies. As healthcare advances, facilities must adapt to accommodate cutting-edge equipment such as robotic surgical systems, advanced imaging devices, and infrastructure wayfinding. These upgrades often require reconfiguring spaces, reinforcing structural elements, installing specialized equipment, and developing wayfinding apps.
Case Study: Reality Capture of Six Hospital Parking Garages for Wayfinding
Workflow Efficiency
Renovations also play a key role in enhancing workflow efficiency. Inefficient layouts can create bottlenecks, increase travel distances for staff, and cause delays in patient care. Redesigning spaces with clinical team input can help facilities improve connectivity. This change can streamline operations and create environments that boost staff productivity while enhancing patient comfort.
“The desire to build more and newer health care facilities as well as renovate and improve current locations for both staff and patients may be due to hospitals looking to claim more of the market share and attract new patients in an increasingly competitive environment, says,” Angela Mazzi, FAIA, FACHA, EDAC, principal at GBBN Architects.

What are the challenges and solutions for healthcare facilities during construction, renovation, and modifications?
Healthcare facilities face several challenges during construction, renovation, and modifications, many of which are unique to the healthcare environment.
Infection Control Risks
Construction in healthcare environments can release dust and debris. This can release airborne contaminants that threaten sterile areas and patients with weakened immune systems. Without proper containment, these particles can enter sensitive areas. This raises the risk of hospital-acquired infections. To reduce these risks, facilities use strict infection control measures. They include negative air pressure zones, HEPA filtration systems, and sealed work areas. Regular air quality checks and following ICRA (Infection Control Risk Assessment) guidelines are key. They help protect patients and staff during the project.
Disruption to Patient Care
Maintaining uninterrupted patient care during construction is a significant challenge for healthcare facilities. Noise, vibrations, and restricted access to key areas can interfere with patient recovery, disrupt medical procedures, and decrease staff efficiency. To minimize these impacts, construction should be scheduled during off-peak hours or in carefully planned phases. Soundproof barriers, clear signage, and alternate pathways help maintain access and reduce disturbances. Working closely with clinical teams keeps patient care as the main focus during renovations.
Dennis Ford, MHA, CHFM, CHC, FASHE, Director of Corporate Facilities Management Support at Atrium Health and ASHE president-elect once had to shut down a hospital construction project because, despite promises to minimize their environmental impact, the noise and vibration from contractors were adversely impacting the nearby neonatal intensive care unit and putting premature babies at risk.
Regulatory Compliance Challenges
Healthcare construction projects must meet a wide range of regulatory requirements, including ADA accessibility standards, fire safety codes, and infection control protocols. Older facilities often require substantial upgrades to comply with modern regulatory standards. To stay compliant, it’s crucial to engage regulatory experts early in the planning process. Conducting thorough code reviews and pre-construction audits helps identify potential gaps, while designing with compliance in mind avoids costly revisions later.
Poor Air Quality
Renovation work can release dust, mold spores, and volatile organic compounds (VOCs). These can stay in the air and worsen respiratory issues for patients and staff. Maintaining healthy indoor air quality is critical during construction. Contractors should use high-efficiency air filtration systems and isolate construction zones from patient areas. Continuous air quality monitoring allows for quick responses to any issues, and selecting low-VOC materials helps reduce harmful emissions from the start.
Workflow and Layout Issues
Poorly planned renovations can create inefficient layouts. This disrupts healthcare operations, causing longer travel times for staff and reducing patient care efficiency. To avoid these issues, it is important to involve clinical staff early in the design process. Their feedback makes sure the new layout helps workflows and meets healthcare providers' needs. Simulation modeling can also be used to test movement patterns and improve departmental connectivity before construction begins.
Inadequate Planning and Communication
Poor coordination between construction teams and healthcare staff can cause miscommunication, safety issues, and delays in the project. Successful healthcare construction requires clear communication channels and early stakeholder engagement. Regular meetings and project management tools help track progress. They also address concerns early and keep everyone aligned during the renovation.
Unexpected Renovations
Renovation projects often uncover hidden issues such as outdated electrical systems, plumbing problems, or hazardous materials like asbestos. These surprises can significantly impact timelines and budgets. Facilities should prepare for the unexpected. They can do this by conducting thorough pre-renovation assessments. These should include checks on structure, electrical systems, and the environment.
Limited Storage and Infrastructure Capacity
Many healthcare facilities often overlook the need for storage and infrastructure upgrades during renovations. Insufficient storage space and outdated systems can lead to operational inefficiencies and compromise patient care. A detailed needs assessment is important to meet healthcare demands and plan for future growth. Creating flexible spaces that adapt to new technology ensures that facilities stay functional and efficient over time.
“Because health care organizations are responsible for the safety and well-being of all patients at all times, it is imperative that all contractors follow an organization’s clean construction protocols, policies and procedures and that facilities managers ensure that compliance is met,” says Chad Beebe, AIA, CHFM, CFPS, CBO, Deputy Executive Director, ASHE Regulatory Affairs.
Careful planning, scheduling, and the use of physical barriers are essential to minimize healthcare facilities' challenges during construction, renovation, and modifications and ensure patient safety and comfort throughout the project.

How can GPRS support the healthcare industry?
GPRS has supported the construction, renovation, and modifications for a wide range of healthcare-related facilities, including hospitals, clinics, surgery centers, medical offices, nursing homes, R&D research labs, VA hospitals, behavioral health facilities, long term rehabilitation centers, pharmaceutical manufacturing and distribution facilities.
We deliver up-to-date, accurate as-built site data to improve communication and coordination, identify hazards to keep all workers safe, reduce errors and reworks, and deliver your project on time and on budget.
GPRS Services Include:
1. Utility Locating
- Prevents costly damage by identifying underground utilities before digging
- Protects critical infrastructure, like medical gas lines, fiber optics, and power systems
- Ensures compliance with safety regulations and minimizes service disruptions
- Learn more about GPRS Utility Locating Services
2. Concrete Scanning
- Identifies embedded objects (rebar, conduits, post-tension cables) before coring or cutting
- Reduces risk of structural damage in sensitive areas like operating rooms or imaging suites
- Supports safe retrofits for mounting medical equipment or modifying walls/floors
- Learn more about GPRS Concrete Scanning Services
3. 3D Laser Scanning
- Captures precise as-built conditions for accurate planning and design
- Enables clash detection to avoid conflicts between new and existing systems
- Supports BIM workflows for efficient coordination among architects, engineers, and contractors
- Learn more about GPRS 3D Laser Scanning Services
4. Video Pipe Inspection
- Assesses internal pipe conditions to prevent leaks, backups, or contamination
- Supports proactive maintenance in critical areas such as labs, kitchens, and sterilization zones
- Documents compliance with health and safety standards
- Learn more about GPRS Video Pipe Inspection Services
5. Leak Detection
- Identifies hidden leaks in walls, ceilings, and underground systems
- Protects sensitive environments, like surgical suites and clean rooms
- Minimizes downtime and costly repairs by enabling early intervention
- Learn more about GPRS Leak Detection Services
GPRS has Project Managers located in every major U.S. city, creating a fast and responsive service network nationwide. This means you can easily connect with a local expert who understands your region and project needs. In most cases, GPRS can be on-site within 24 to 48 hours of initial contact, ready to deliver solutions tailored to your project's requirements.

What is SiteMap digital storage software and app?
Upgrading healthcare facilities is a complex process that requires careful planning and coordination.
SiteMap®, a secure cloud-based digital storage platform powered by GPRS, helps organizations streamline this process by improving infrastructure visibility and control. It supports infrastructure visualization, utility mapping, and facilities management, all in one interactive tool. SiteMap digitally stores jobsite data collected through GPRS services such as utility locating, concrete scanning, 3D laser scanning, and video pipe inspection, giving healthcare teams a centralized, accessible view of their facility’s critical systems. Users can remotely access, view, and share layered maps and 3D models to make informed decisions that reduce risk, enhance safety, and streamline project planning.
Existing Conditions Documentation: SiteMap provides comprehensive digital records and 3D visualizations of structural layouts and MEP systems, helping healthcare administrators make informed design decisions and develop accurate cost estimates.
Utility Mapping: SiteMap reduces construction errors and safety risks by providing access to accurate utility maps to prevent damage and support efficient, compliant project execution.
Facilities Management: SiteMap helps with long-term planning. It helps facilities track asset conditions, optimize maintenance schedules, and improve how resources are allocated. It also helps facilities enhance energy efficiency and space utilization while maintaining regulatory compliance.
GPRS services, provided digitally in SiteMap, assist healthcare facilities with construction, renovation, and modification projects. They offer both above-ground and below-ground infrastructure data. This digital storage platform helps improve safety, plan maintenance, and avoid disruptions.
Learn more about SiteMap, powered by GPRS.

Case Study: Rudolph Libbe Hospital Addition
Rudolph Libbe, a longtime GPRS client and partner, is overseeing the construction of an addition to Mercy Health St. Vincent Medical Center. The new addition will take up an existing parking lot used by hospital staff, patients, and visitors. GPRS performed utility locating, video pipe inspection, and 3D laser scanning to create a comprehensive map and 3D model of Mercy Health St. Vincent Medical Center’s infrastructure, both above and below ground. Read the full case study.

Problem:
- With parts of the medical center’s campus dating back to the mid-1800s, inaccurate as-built data and unknown subsurface obstructions could jeopardize construction planning.
- It is imperative that the proposed locations of the structural foundation and planned utilities be coordinated with the existing conditions.
- Rudolph Libbe desired 3D as-builts to plan and complete the building addition, such as structural and utility tie-in information.
- Traditional exploration methods typically include “soft” excavation methods over the entire building footprint. This option is expensive, time-consuming, and requires tremendous coordination.
Solution:
- GPRS utilized ground penetrating radar (GPR) and electromagnetic (EM) locating to map the hospital’s utilities.
- Video pipe inspection (VPI) recorded the precise location and condition of the facility’s sewer lines.
- 3D laser scanning documented as-built site data and utility locations to create 2D CAD drawings and a 3D BIM model for virtual design and construction.
- GPRS participated in coordination meetings with construction and design team members.
Benefits:
- Rudolph Libbe received millimeter-accurate laser scan data and an integrated as-built 3D model to precisely design and plan the building addition during preconstruction.
- Non-destructive utility-locate methods reduce the number of unknown utilities and obstructions for the design and construction teams.
- GPRS’ as-builts allowed Rudolph Libbe to plan the new foundation and identify areas where further investigation would be warranted to prevent design and utility clashes.
- With comprehensive field services provided by GPRS, Rudolph Libbe saved time and money on change orders and eliminated subsurface damage during the construction process.
GPRS Field Services:
- Utility locating featuring high-detail markings of subsurface utilities.
- Video pipe inspection to collect, map, and provide complete NASSCO-certified WinCan VPI reports on all pipe defects and their severity, including raw video footage from within the pipe.
- 3D laser scanning of the site, including building exterior, interior, MEP, and subsurface utility locate markings, all tied to the site coordinate system to verify locations.
GPRS Mapping & Modeling Services:
- Virtual tour of point cloud and HDR images captured from the laser scanner.
- Colorized point cloud data delivered in Autodesk Recap.
- 2D CAD drawings, including as-built site data and utility markings, created from MicroStation and AutoCAD Civil 3D files. The PDF file included embedded links to the virtual tour and the VPI WinCan videos at each manhole location.
- Navisworks 3D model of findings including site features (above ground) and subsurface locate features (below ground). The model depicts depths of the located utilities, including electrical, water, sewer, sanitary, storm, steam, and communication.
- Access to SiteMap, a complementary digital storage platform, to quickly access as-built and location data.
GPRS Provided Critical Information for Rudolph Libbe:
- To construct the foundation, the contractor was drilling close to 100 caissons with a 30" diameter, 65' deep. GPRS integrated the 3D data captured into the architect’s design model to evaluate the proposed locations of the caissons.
- During the utility locate, a 19.5' x 17.5' concrete slab was discovered underground right where the design team intended to install three of the caissons for the foundation.
- Laser scan data exposed a three-foot deviation in the building footprint when compared to the design model created from outdated as-built documents.
- A 3D as-built model of the existing building gave Rudolph Libbe critical structural and utility tie-in information for the addition.
- A virtual tour lets Rudolph Libbe easily view the site, add digital notes, and even measure inside the viewer.
- Video pipe inspection provided complete video files for further evaluation, documentation, and reference.
GPRS can Intelligently Visualize Your Built World™ with accurate data to eliminate project risks, change orders, and cost overruns. Experienced GPRS Project Managers utilize the most advanced technology to locate and record accurate site data. Clear and understandable maps and models are created by GPRS’ Mapping & Modeling team to share your construction plans with architects, engineers, and subcontractors.
What can we help you visualize? Click here to schedule a service or request a quote today.



.svg)