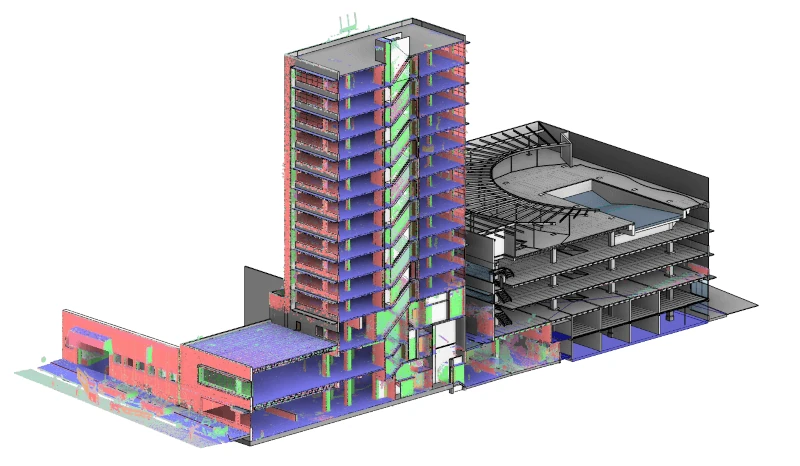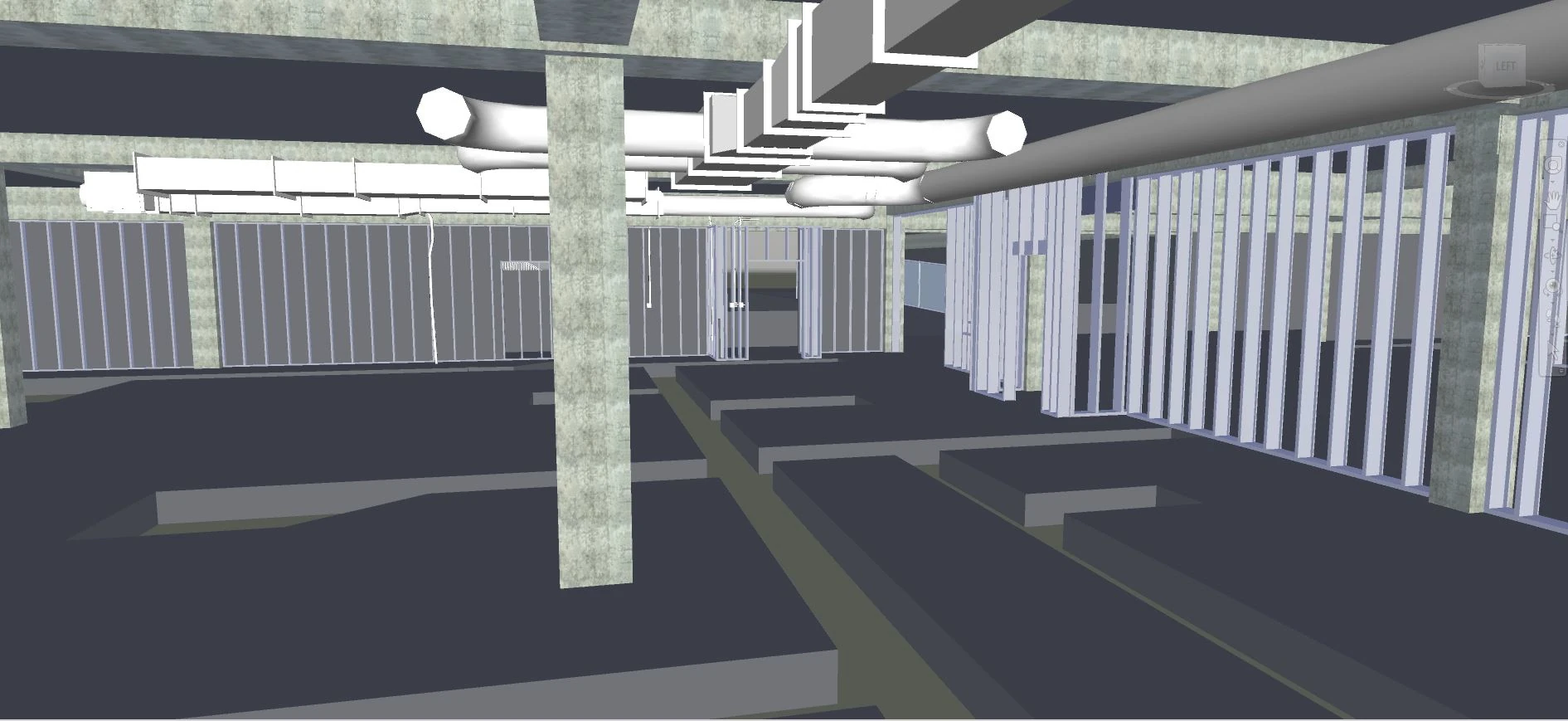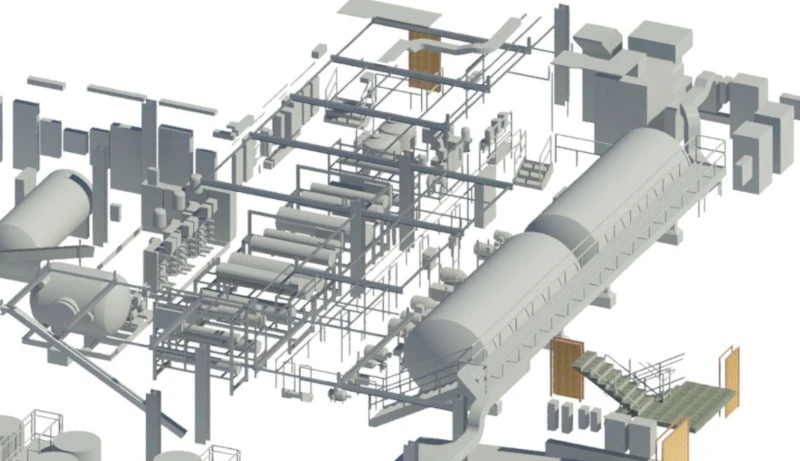Scan to BIM is a cutting-edge reality capture process that transforms real-world buildings and infrastructure into intelligent digital models. It begins with 3D laser scanning, where millions of data points are captured to create a highly accurate point cloud of a site.
The point cloud is converted into a building information model (BIM), a data-rich, 3D representation that includes architectural, structural, mechanical, electrical, and plumbing (MEP) systems. Other scan to BIM deliverables can be created, such as 2D CAD drawings, 3D mesh models, TruViews, and virtual tours in formats like Revit, AutoCAD, Navisworks, Civil 3D, and more.
“Scan to BIM transforms real world conditions into accurate digital models: this streamlines design, reduces rework, and improves coordination from start to finish on any project,” says Tyler Zac, Market Segment Leader – GPRS Reality Capture Services.

What are the Benefits of Scan to BIM?
Scan to BIM improves how architects, engineers, and contractors plan, renovate, and manage buildings. Scan to BIM provides these benefits:
- Captures precise site conditions with millimeter-level accuracy, minimizing measurement errors and guesswork
- Accelerates data collection and reduces manual work, helping shorten timelines and reduce project costs
- Collects millions of data points in minutes to streamline workflows and speed up project delivery
- Aligns teams in a shared digital model, ensuring consistency and coordination
- Detects design clashes early to prevent rework, delays, and on-site conflicts
- Documents historic buildings for restoration without damaging original features
- Supports long-term facility management through digital twins for maintenance, upgrades, and renovations
These benefits make scan to BIM a powerful tool for AEC professionals. As noted in a recent Research Gate article, titled BIM and Automation in Complex Building Assessment, “using Building Information Modeling (BIM) during early design stages helps improve building quality by enabling the evaluation of different design options and structural systems.”
Whether you're renovating a courthouse, expanding a manufacturing plant, or retrofitting a stadium, scan to BIM provides the foundation for intelligent design planning and construction execution.
How Much Does Scan to BIM Cost?
The cost of scan to BIM can vary depending on your project. First, project size and scope play a major role. Larger buildings require more time to scan and process, and sites with multiple floors, complex MEP systems, or multiple roof sections typically increase the overall cost due to the added intricacy and data volume.
The second factor is the level of detail (LOD) specified for the deliverables. LOD 100 to 200 models provide basic mass and geometry and tend to be more affordable. LOD 300 includes structural and architectural elements, falling into a mid-range price bracket. LOD 400 to 500 delivers highly detailed BIM models with full mechanical, electrical, and plumbing (MEP) integration and are higher in cost.
Structural complexity is another important consideration. Simple warehouses or open layouts are less expensive to model compared to ornate historic buildings or facilities packed with dense MEP systems, which demand greater scanning resolution and scan to BIM modeling effort.
Site accessibility can also influence pricing. Remote or hard-to-reach locations might require specialized equipment or incur travel expenses, both of which add to the project total.
Lastly, the type and quantity of deliverables required determine the final budget. Basic point cloud data is the most cost-effective option, while 3D BIM models and advanced analysis involve additional processing and modeling work, increasing the cost. Below is a list of common scan to BIM deliverables.
What are the Types of Scan to BIM Deliverables?
Scan to BIM deliverables are the outputs generated from converting laser scanned point cloud data into usable digital formats for design, construction, and facility management.
Point Cloud Files: Raw 3D data captured from laser scans, typically in formats like .rcp, .e57, or .las. These serve as the foundation for the deliverables mentioned below.
2D CAD Drawings: Floor plans, elevations, sections, details, isometric drawings, and reflected ceiling plans (RCPs) extracted from the point cloud, delivered in .dwg, .dxf, .dgn, or .PDF formats.
3D BIM Models: Intelligent models built in software like Revit, AutoCAD, Microstation, Solidworks, Navisworks, representing architectural, structural, and MEP systems.
Mesh Models: Polygonal representations of surfaces, useful for visualization or simulation, often exported in .obj, .stl, .fbx, and .ply.
TruViews: Interactive, 360° photo-realistic views linked to laser scan data, allowing users to navigate the site virtually.
Virtual Tours: A collection of panoramic rotating images, stitched together to form a full, 360° view of a location.
Advanced Analysis and Calculations: Custom analysis and calculations with high precision can be created, such as dimensional callouts, tank calibration analysis, prefabrication of panels, accident analysis, floor flatness and levelness analysis, deviation analysis, deformation analysis, new construction verification, volume calculations, wall plumb analysis, staircases, elevator shaft analysis and more.

Does GPRS Perform Scan to BIM Services?
GPRS is a national leader in 3D laser scanning and reality capture services, using survey-grade Leica scanners to perform scan to BIM with exceptional precision. Our Mapping & Modeling Team delivers a full suite of deliverables that are produced in-house to ensure technical accuracy and consistency across platforms.
Here is a list of items a GPRS Project Manager will use to determine the cost of your scan to BIM project.
- Location
- Scope of work
- Square footage
- Site images
- Site plans
- Building or site complexity
- Building or site access and occupancy
- Deliverables required
- Level of detail (if CAD drawings or 3D modeling is needed)
- Project timeline
- Special requirements, such as night or weekend scanning
Every project is unique. That’s why GPRS tailors our scope of work to meet the specific demands of each project – to ensure you get exactly what you need, with deliverables customized to your specifications. Our expert team can model within your template and to your standards, and will adhere to naming conventions, on request.
For scan to BIM pricing, request a quote here, call 419-843-7226, or email Laser@gprsinc.com.

GPRS Scan to BIM Project Examples
Scan to BIM for Renovations at Arizona University Laboratory Building
A general contractor was tasked with renovating four laboratory rooms at an Arizona university, totaling 19,000-square-feet. To ensure a seamless renovation process, the team required a precise 3D Revit model, detailing the locations of structural elements, HVAC systems, and piping.

Pharmaceutical Upgrades Completed with the Help of Laser Scanning
GPRS used 3D laser scanning to capture existing conditions across four levels of a pharmaceutical facility undergoing equipment upgrades and MEP rerouting. By delivering a precise LOD 300 Revit model, the client was able to plan layout changes, avoid field rework, and reduce downtime, resulting in faster execution and significant cost savings.

Why Choose GPRS for Scan to BIM Services?

GPRS is a leading scan to BIM service company, having completed thousands of projects across sectors including healthcare, education, manufacturing, and government.
Offering nationwide coverage and fast turnaround times, our team delivers consistent, survey-grade results. Each Reality Capture Project Manager completes the industry-leading Subsurface Investigation Methodology (SIM) certification, which includes 80 hours of classroom training, 320 hours of field mentorship, and 40 hours of specialized LiDAR instruction, ensuring expertise in 3D laser scanning and field accuracy that exceeds industry standards.
GPRS scan to BIM deliverables are uploaded to SiteMap®, GPRS’ secure GIS platform, giving clients 24/7 access to verified as-built documentation to help you plan, build, and manage better.
Tyler Zac, Market Segment Leader – GPRS Reality Capture Services says, “With GPRS, you receive more than a scan, you gain a precise digital foundation to drive project success.”



.svg)