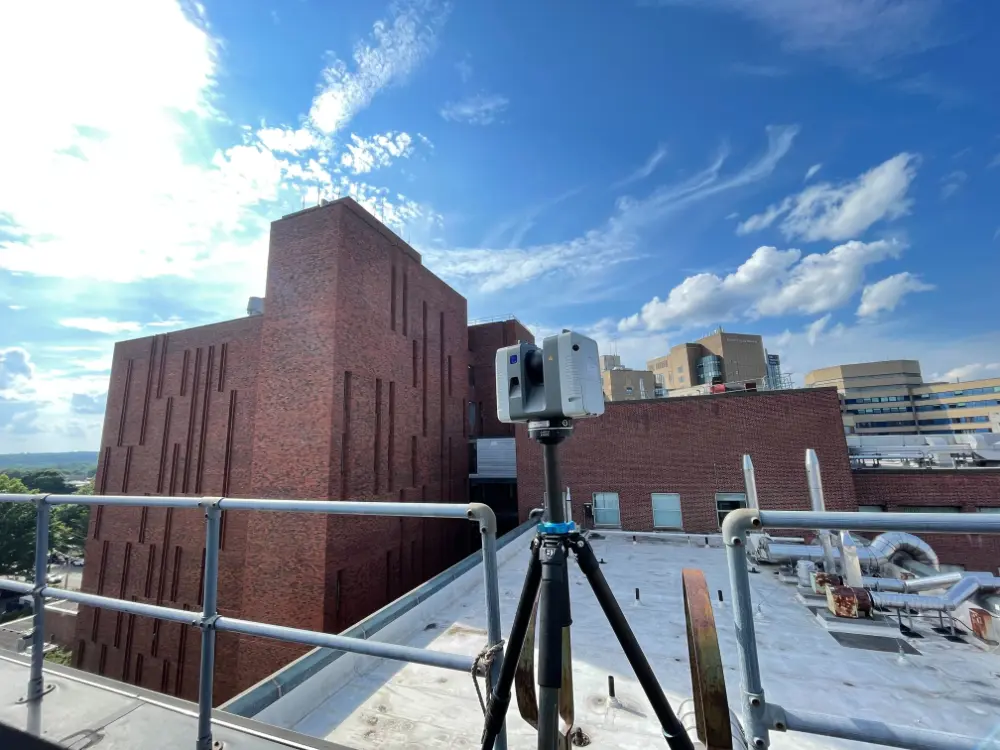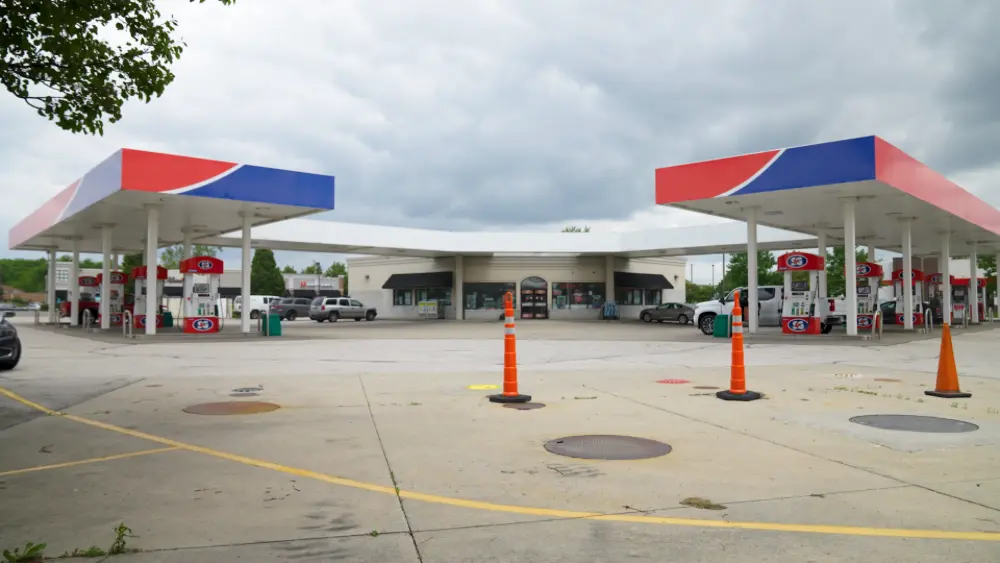

Highlights
THE BOTTOM LINE
3D laser scanning aids the process of architectural design from the early stages of site documentation and conceptualization, to monitoring construction progress and verifying as-built accuracy.
INDUSTRY
Historical Building Renovation & Preservation
SERVICE
3D Laser Scanning, Mapping & Modeling
LOCATION
Philadelphia, Pennsylvania
GPRS Insight
Deliverables
GPRS delivered point cloud files (.rcs file formats), a 3D Revit model and TruViews to the client. GPRS worked closely with the project architect to review the model in real time utilizing BIM360 software for shared viewing of the model in its current state throughout the 2-month project.
PROJECT APPLICATION
ASK
Task
GPRS Laser Scanning developed an as-built model to aid this client in converting a historic building into a luxury hotel. GPRS provided 3D scanning services for a 250,000 square-foot building, including the exterior facades, floors 1-4, basement, roof, penthouses and mechanical spaces. GPRS’ team of in-house architects, engineers and CAD Technicians delivered point cloud files, a 3D model, and TruViews to the client.
PROBLEM
The client was challenged with acquiring highly detailed architectural data including walls, ceilings, floors, stairs, balustrades, colonnades etc., and structural data including exposed columns and beams to design the renovation. Due to the size of the building and the ornate features, traditional methods would have taken months to complete and would not have been as accurate or anywhere near as detailed.
Solution
The GPRS Project Manager completed 1,680 laser scans with a Leica P20 ScanStation. A 3D Revit model with varying degrees of LOD 200 and LOD 300 modeling was generated by GPRS’ engineers based on the client’s instruction. Some areas of the building, such as the main lobby and exterior facades, required finer modeling detail over LOD 350. This was deciphered through several project scope conferences between GPRS and the client.
Benefits
3D laser scanning aids the process of architectural design from the early stages of site documentation and conceptualization, to monitoring construction progress and verifying as-built accuracy. Aside from the benefits of quickly and accurately creating detailed as-built drawings of a site, the data acquired through laser scanning has continued value throughout a project's lifecycle.
Laser scanning and modeling is exploding in the AEC industry. 3D laser scanning creates a smooth BIM workflow, from the acquisition of data to a polished 3D BIM model. Scan to BIM services are becoming more popular as the need for intelligent 3D CAD models grow.



.svg)
.avif)
.avif)
.avif)
.avif)
.avif)
.avif)
.avif)
.webp)

.avif)






.avif)

