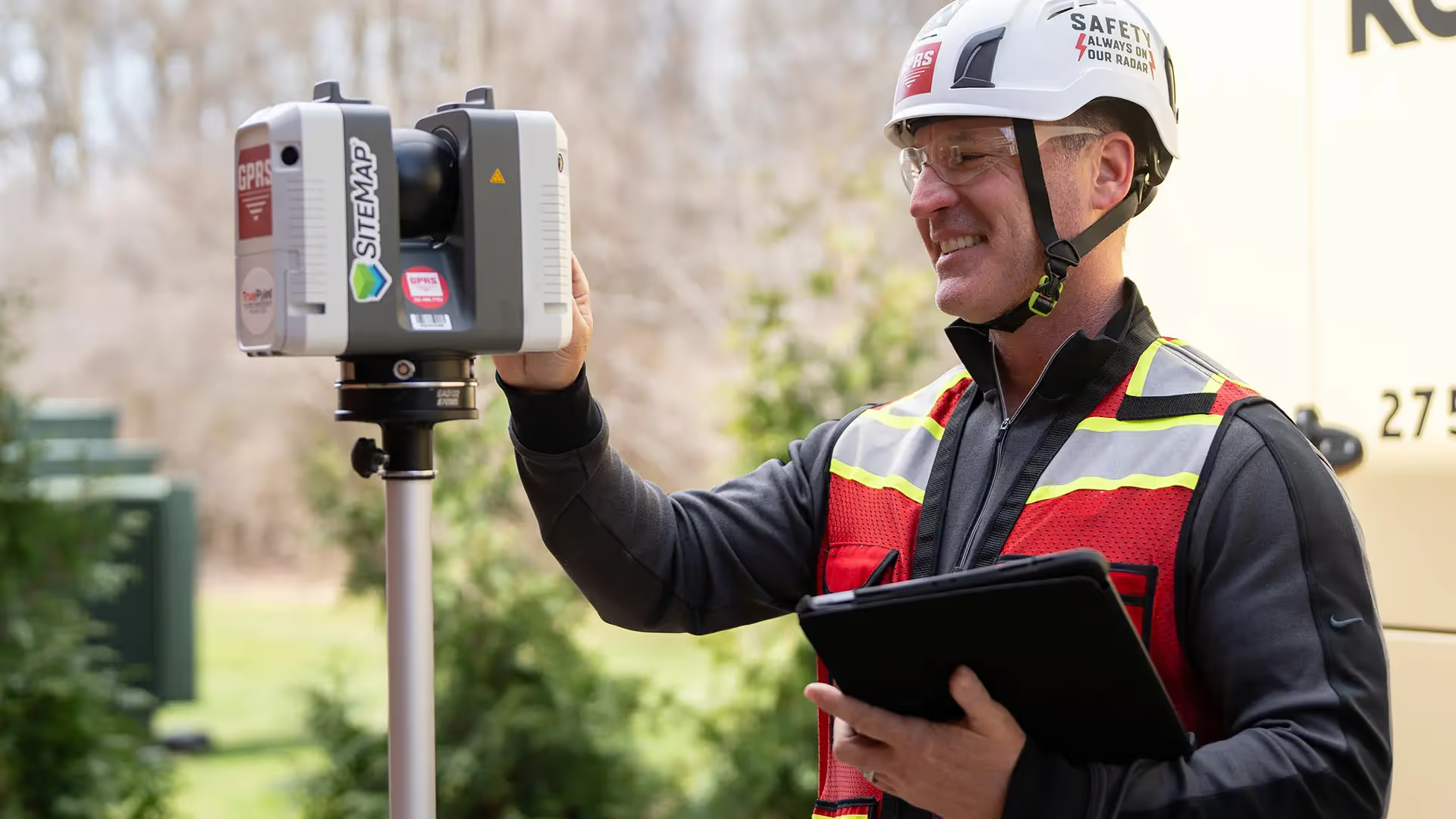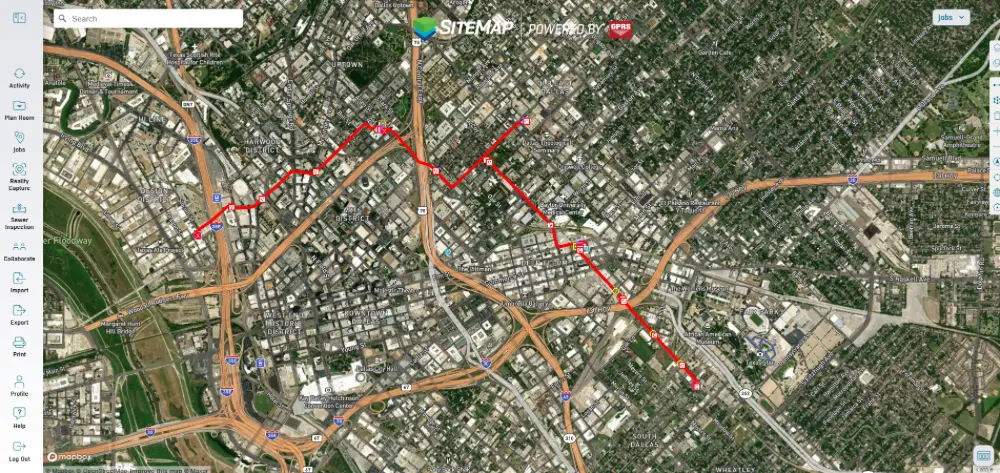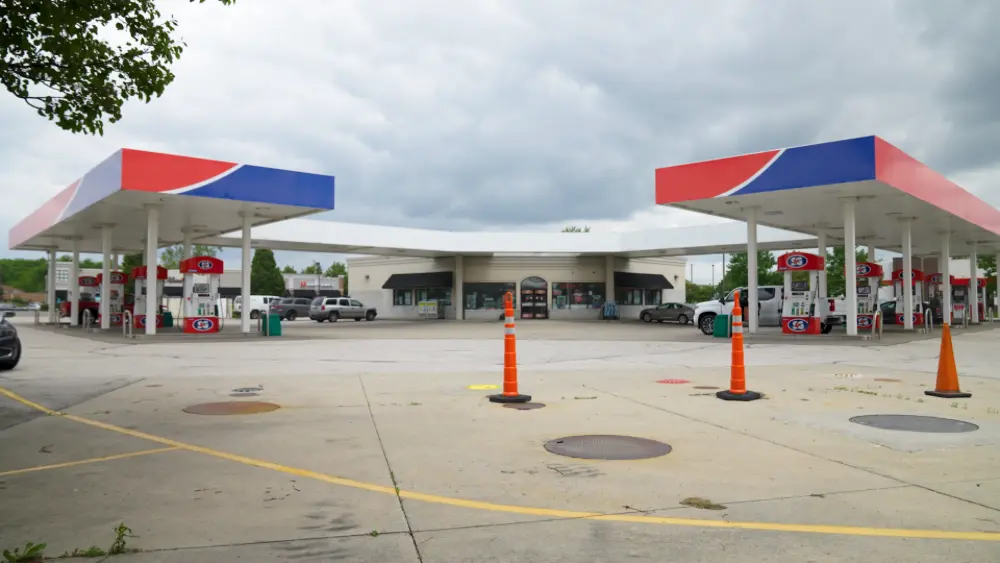

Highlights
THE BOTTOM LINE
Capturing basic structural and architectural features will immensely help the architect in planning the hotel renovations.
INDUSTRY
Hospitality Industry
SERVICE
3D Laser Scanning, Mapping & Modeling
LOCATION
Toledo, Ohio
GPRS Insight
Deliverables
PROJECT APPLICATION
ASK
Task
A hotel developer plans to invest $30 million to renovate a 200-room hotel in downtown Toledo, Ohio. GPRS performed laser scanning services to aid this client in the renovation. GPRS 3D laser scanned the exterior elevation, basement, main lobby level, 2nd floor and elevator shaft – more than 30,000 square feet of space. All structural and architectural features were captured as part of the scan.
PROBLEM
No accurate as-built drawings existed. It would have been difficult, costly and time consuming to manually measure the 19-story building.
The developer was not local, making transportation and lodging an added expense. Safety was also a concern, as the building was partially demolished and contained asbestos.
Solution
GPRS quickly mobilized to the site and captured the existing conditions of the hotel. Using a P40 survey-grade Leica ScanStation, the local GPRS Project Manager tied the data to survey control, achieved 2-4mm accuracy, and mitigated movement, ensuring level scans.
The client received .rcs Intensity Map Point Cloud files, 2D AutoCAD Floor Plans, a Revit 2017 LOD 100 3D Model, and TruViews.
To save costs and expedite this project, only the unique floors of the hotel were laser scanned. Capturing the basic structural and architectural features will immensely help the architect in planning the hotel renovations.
Laser scanning quickly captured precise data while avoiding the risk of the unsafe environment. GPRS collected all building information, eliminating the need to return to the site for additional measurements.



.svg)









.avif)








.avif)