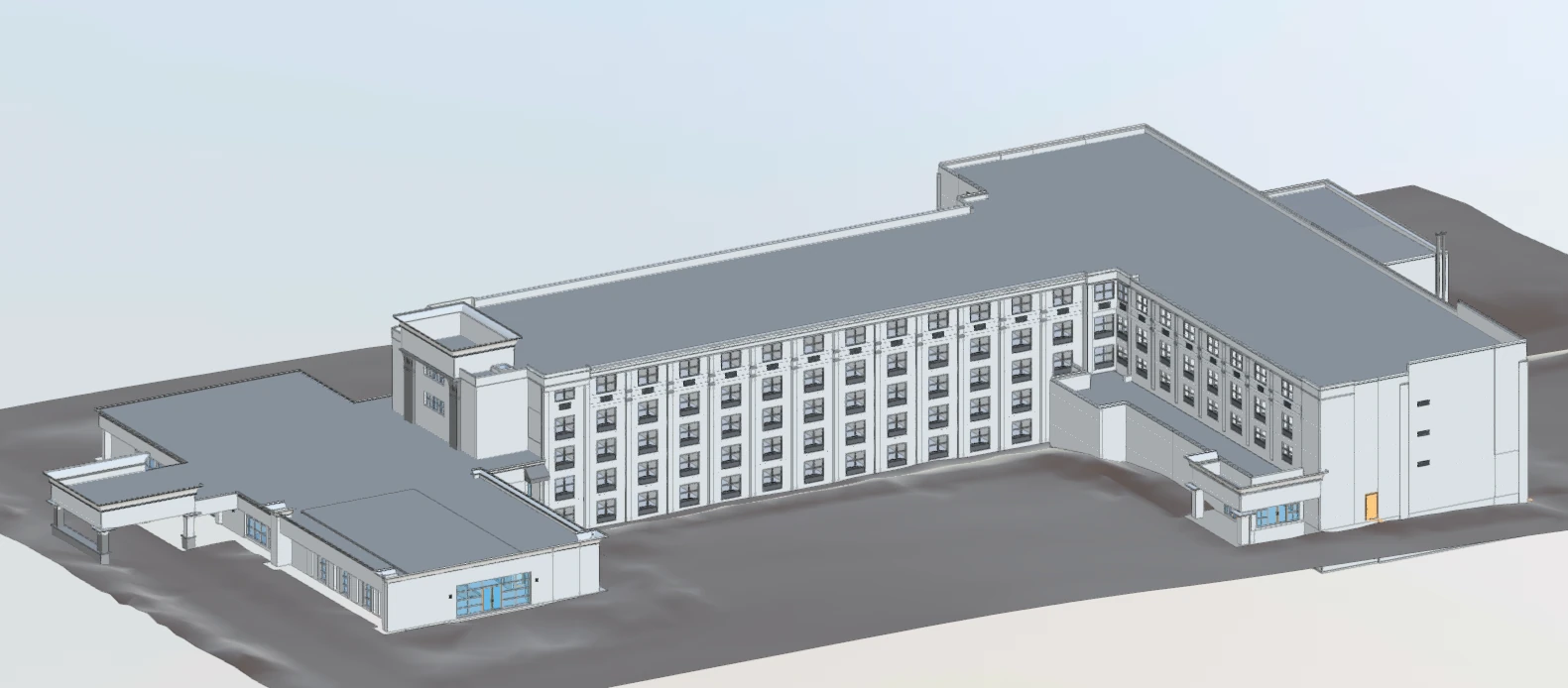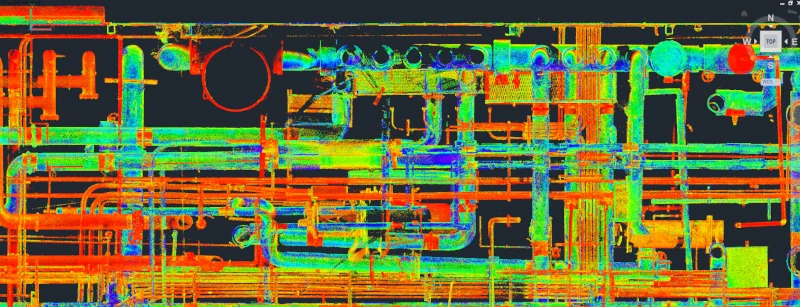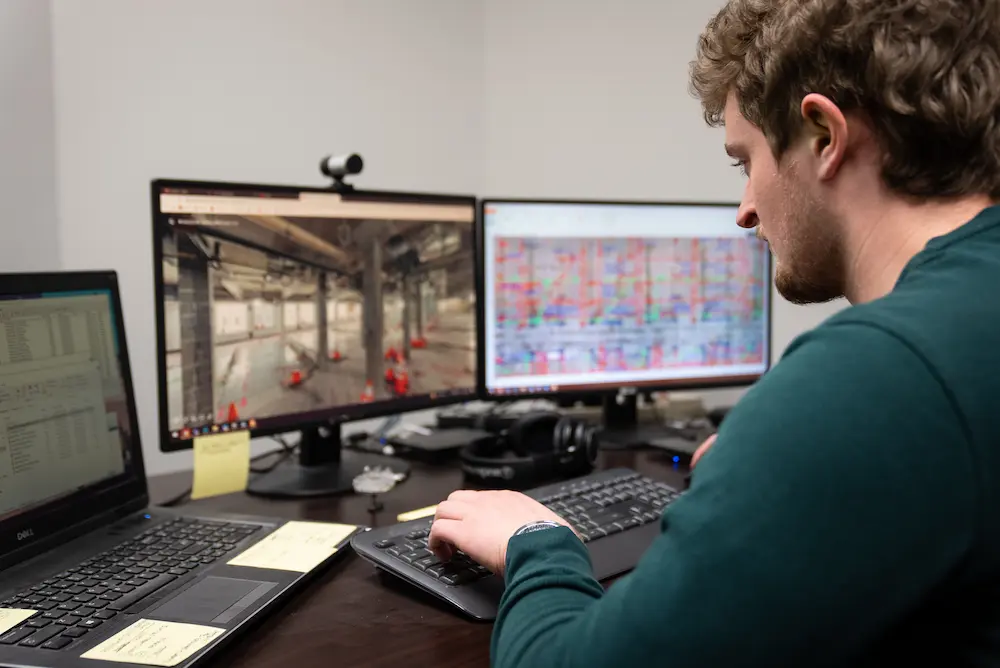Choosing between Revit and AutoCAD is an important decision that can impact your project’s efficiency, collaboration, and final deliverables. Each software offers distinct advantages depending on your project scope, whether you need precise 2D drafting or a comprehensive 3D model for integrated project management. Understanding the strengths of each software helps ensure you select the right solution for your project's goals and team dynamics.

What is Revit?
Revit is a Building Information Modeling (BIM) software developed by Autodesk for designing, modeling, and documenting buildings in a coordinated 3D environment. It enables architects, engineers, and construction professionals to work collaboratively across disciplines using intelligent, data-rich 3D BIM models.
What is a Revit Model?
A Revit model is a comprehensive digital representation of a building or site, created using Autodesk Revit software. A Revit model can be used throughout the building lifecycle, from design and documentation to construction and facility management.
Revit models are created by BIM Specialists, VDC Specialists, BIM/CAD Designers, Architects, and Engineers who have a degree and experience in computer-aided drafting and design (CADD) and BIM.
Each Revit model contains detailed information about all building systems, components, and infrastructure including:
- Architectural elements like walls, floors, doors, windows, and finishes
- Structural systems such as beams, columns, foundations, and load-bearing walls
- Mechanical systems including HVAC ducts, air handling units, and ventilation layouts
- Electrical systems like lighting, power distribution, and fire alarms
- Plumbing systems covering piping, fixtures, and drainage
- Subsurface utility data including public and private utilities, such as gas lines, electrical cables, telecommunication lines, sewer lines, and other buried infrastructure
- Concrete imaging data delivering structural support documentation for concrete slabs, including rebar, post tension cables, electrical conduits, potential voids, and more
A Revit model is a building information model (BIM), meaning it not only contains the 3D geometry of the building, but also includes information about every building element documenting all components, properties, materials, and the spatial relationships between them.
Unlike traditional drafting tools, Revit uses a parametric modeling approach, which means that every element in the model is interconnected. Changes made to one element in the model are automatically reflected in all related views and components, ensuring consistency and reducing errors.
Revit Families and BIM Content
Revit classifies all project components into three primary element types: model elements, datum elements, and view-specific elements. These elements are organized into families, which define both geometry and behavior.
A Revit model is built using these families.
- System families are built-in and include core elements like walls, floors, and roofs
- Loadable families are user-defined or manufacturer-specific components such as doors, windows, and furniture
- In-place families are custom elements created for a specific project context
Each element in Revit is an instance of a family type and has two sets of properties:
- Type properties apply to all instances of a family type. Changing a type property, such as wall thickness, affects every instance of that type.
- Instance properties are unique to each placed element. These control attributes like location or elevation without affecting other instances.
This family structure ensures consistency across the model while allowing flexibility for individual elements.
According to Adam Silbaugh, GPRS Senior Modeling Technician, “Revit models are rich with data – they increase collaboration across disciplines, support clash detection, and facilitate accurate quantity takeoffs, scheduling, and maintenance planning.”


What is AutoCAD?
AutoCAD is a computer-aided design (CAD) software developed by Autodesk, used for creating precise 2D drawings and 3D models to support drafting, annotation, and design planning. AutoCAD operates on a vector-based system, allowing users to define geometry with exact dimensions and relationships. It includes tools for layer management, parametric constraints, and external references, and supports automation through scripting and APIs.
What is an AutoCAD Model?
An AutoCAD model is the digital representation of a design created within the AutoCAD environment. This model can be either two-dimensional (2D) for plans, sections, and schematics, or three-dimensional (3D) for spatial and volumetric representations. The model is composed of objects such as lines, arcs, polylines, solids, and surfaces, each defined by precise coordinates and properties. These models are typically saved in DWG or DXF file formats and can be used for visualization, fabrication, and integration into larger design workflows.

What is the Difference Between Revit and AutoCAD?
The difference between Revit and AutoCAD lies in their fundamental design philosophies and intended use cases. AutoCAD is a design and drafting software, while Revit software provides a more integrated and intelligent BIM environment.
AutoCAD is a general-purpose drafting tool that creates 2D drawings and 3D models using lines, arcs, and shapes. It is widely used across industries for tasks that require precision drafting, such as mechanical design, electrical schematics, and civil layouts. AutoCAD operates primarily in a file-based environment, where drawings are created and edited independently. Changes in one drawing do not automatically affect others unless manually coordinated.
Revit is a software built for the architecture, engineering, and construction industry. It supports BIM workflows, which means it manages not just geometry but also metadata associated with each building component. A Revit model is a comprehensive, data-driven representation of a building project that supports collaboration, automation, and analysis. Every element is part of a larger system, and changes propagate throughout the model. For example, modifying a door size in a floor plan will update the elevation, section, and schedule views automatically. This connection reduces redundancy and improves accuracy.
Another key difference is how each software handles collaboration. AutoCAD users typically work on separate files and rely on external references to coordinate drawings. This approach can lead to version control issues and misalignment between disciplines. Revit uses a central model that multiple users can access simultaneously. Changes are tracked and managed through work sets and permissions, allowing teams to collaborate in real time. This capability is essential for large projects where coordination between architecture, structure, and MEP systems is critical.
Revit also supports advanced features such as clash detection, energy modeling, and construction phasing. These tools help identify conflicts between systems before construction begins, simulate building performance, and plan construction sequences. AutoCAD lacks these integrated capabilities and often requires third-party software or manual processes to achieve similar results.
In terms of output, AutoCAD produces drawings that are primarily used for documentation. These drawings are static and require manual updates when changes occur. Revit produces models that generate drawings dynamically. Views such as plans, sections, and elevations are derived from the model and update automatically when the model changes. This approach ensures consistency across all documentation and reduces the risk of errors.
Revit also integrates with other Autodesk tools such as Navisworks, BIM 360, and InfraWorks, creating a connected platform for design, construction, and operations. AutoCAD does not offer the same level of integration for BIM workflows. It remains a powerful tool for drafting but lacks the intelligence and automation found in Revit.
For firms requiring BIM, Revit offers a more robust platform for managing complex projects. It supports lifecycle management from concept through construction and into operations. AutoCAD remains valuable for tasks that require precise control over geometry or when working in industries that do not require BIM.
Should I Choose Revit or AutoCAD?
The choice between Revit and AutoCAD depends on the specific needs of your project and your role in the design process. AutoCAD excels in 2D drafting and detailed design work, while Revit is designed for Building Information Modeling (BIM) and collaborative, large-scale projects. If your work involves detailed 2D drawings, site plans, or smaller projects, AutoCAD is a good fit. If you're working on complex, collaborative projects like commercial buildings, or if you need to leverage BIM for integrated project management and real-time collaboration, Revit is the better choice.

What is GPRS’ Process to Create a Revit Model?
GPRS Project Managers use high-accuracy Leica survey-grade laser scanners to capture millions of data points of a project site, creating a point cloud that represents the existing site conditions.
This point cloud data is then imported into Autodesk Revit, where GPRS's in-house Mapping & Modeling Team transforms it into a detailed 3D BIM model.
“Whether our client is designing, coordinating, or installing, our Mapping & Modeling team produces precise BIM models that align with their standards, templates, and naming conventions,” said Silbaugh.
The Revit models created by GPRS can be used for various purposes, including:
- As-built documentation: Providing a precise representation of existing structures and systems
- Design and planning: Facilitating design modifications, renovations, and construction
- Clash detection: Identifying potential conflicts between different building and MEP systems before retrofits
- Facility management: Creating a digital twin of the facility for ongoing operations and maintenance
We provide existing conditions information to support our client’s architecture, engineering and construction projects. By providing a shared, accurate digital representation of the site, Revit models enhance collaboration among project teams and stakeholders.
GPRS also integrates the Revit models and other data into our SiteMap® GIS platform, providing clients with a centralized, web-based platform for accessing and managing project information.
Whether you're planning, designing, or managing a facility, we deliver intelligent, customized 3D models in Revit or AutoCAD tailored to your project’s exact needs. Our models go beyond basic documentation, they provide the accuracy, clarity, and insight you need to make confident decisions, streamline collaboration, and reduce costly surprises down the line.
Click here to request a quote for Revit modeling services and AutoCAD modeling services.



.svg)