Contour mapping is the process of making a two-dimensional representation of elevation changes on a floor or surface from a birds-eye view, known as a contour map or deformation map. Interconnected lines of various shapes depict points on the map that are at equal height or elevation. These lines are known as contour lines.
The distance between contour lines measures an area’s slope. This measurement shows how steep certain parts of the job site or terrain are. When the lines are widely spaced, that indicates a gradual slope, while tightly spaced lines represent a very steep slope.
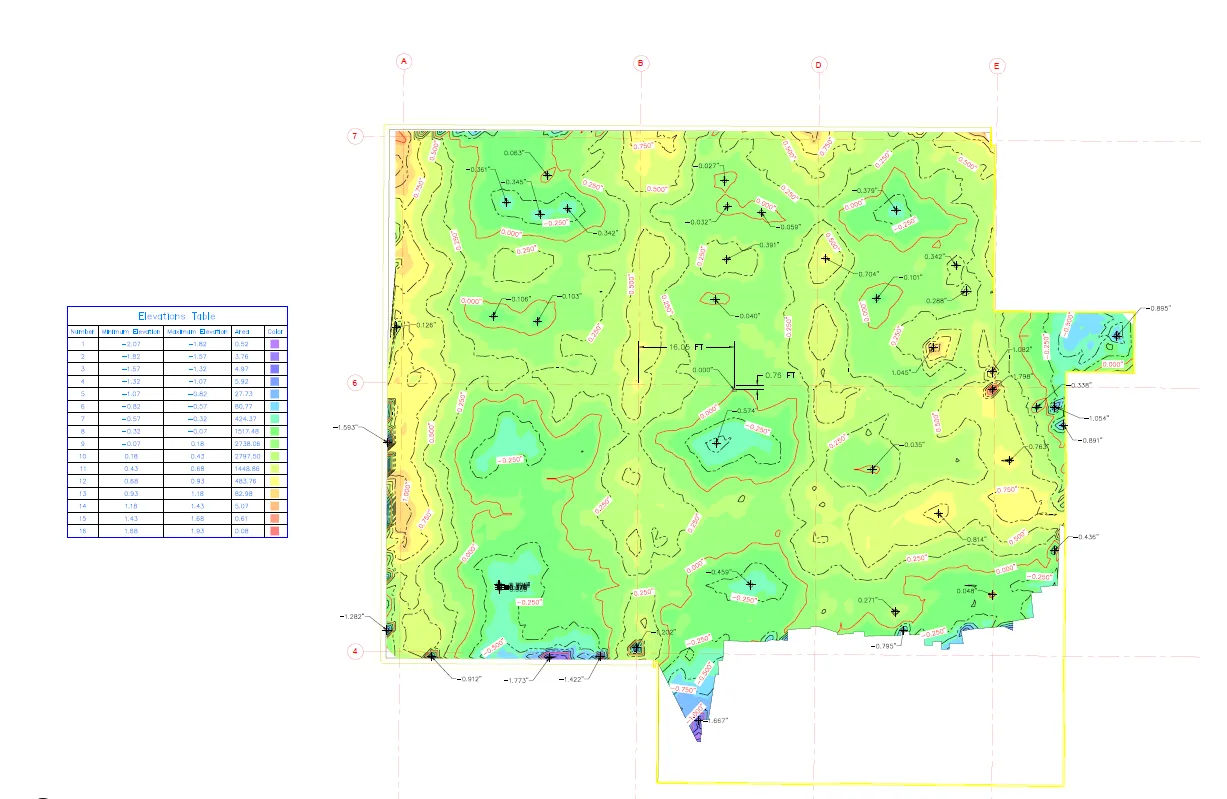
In the modern landscape of AEC industries, LiDAR-based laser scanners have completely revolutionized how professionals perform projects. Contour mapping is one of the many deliverables that reality capture professionals, like GPRS Project Managers, can provide. With millimeter-accurate scan data from modern 3D laser scanners, contour mapping is now more precise and compatible with AEC projects.
APPLICATIONS AND BENEFITS OF CONTOUR MAPPING
From the design phase to post-construction, the capabilities of contour mapping can have a huge impact on the workflow of your next job.
Like all other GPRS reality capture deliverables, contour mapping provides the client with a unique and detailed visual of their project. As previously mentioned, contour maps showcase the changes in elevation from an aerial view that would be nearly impossible to discern solely with the human eye. The data is also captured and delivered in a fraction of the time traditional methods would take.
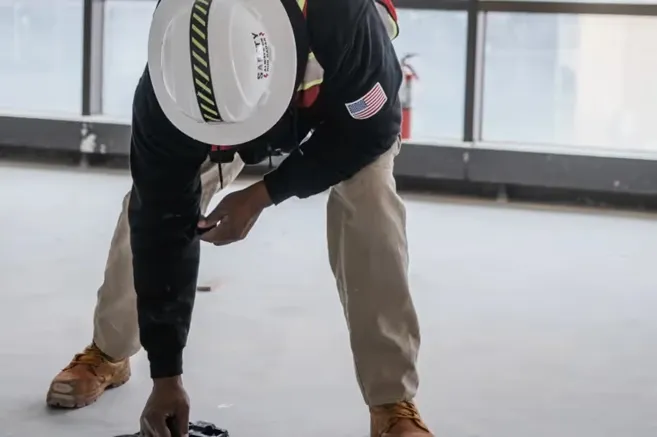
One way contour mapping has influenced AEC industries is by providing pre and post-pour analysis for concrete-pouring jobs.
When pouring concrete, it is important to understand the current conditions of the area, so the workers can plan accordingly. Reality capture scans can take place before the pour to give the client pre-pour asset documentation. This provides clients with a precise digital representation of the area and can help reveal any obstructions or uneven terrain.
To properly analyze the site, the client must establish a level plane as the “zero” area on the contour map. Anything above that level displays as positive and requires grinding down or removal. Anything that is below the zero level is the area that will be filled in. This is known as “cut and fill” operations.
With this data, they can calculate the exact volume of concrete required to avoid over- and under-pouring. Scans can also be conducted once the pour is complete. The updated contour map helps ensure the pour is compliant with the design and contract requirements while also checking for any deformities in the slab.
The same can be done for cut and fill operations that use soil instead of concrete. This is done during the architectural design process to ensure structural stability and functionality of the building site. Cut and fill operations are useful when creating flat areas on sloped sites, so contour maps are vital to confirm what needs to be cut and filled. Workers cut by removing soil from higher elevations to lower areas, and they fill by adding soil to lower areas, thus creating level platforms.
Cut and fill operations are one example of how contour mapping is crucial for site analysis and planning. Contour maps can show the tiniest details required to properly assess a potential building location. At first glance, an area could look perfect, while further investigation using contour mapping could reveal weak spots and slopes in the ground.
Contour mapping can also reduce any red tape that would slow down or halt construction projects. It is important to understand environmental impacts, zoning codes, urban planning, and drainage rules so the project can progress without delay from higher authorities or malpractice. This is especially important for Environmental Impact Assessments (EIA), which evaluate the possible environmental risks of proposed projects. Contour maps provide project developers, municipal offices, and expert consultants with all the information needed to progress safely with the building plan. The same can be done post-construction when adding new equipment or other additions to the facility.
Contour mapping is also crucial when designing effective drainage systems. Drainage systems are especially important when working on infrastructure projects like roadways and airports, which require extensive drainage systems to prevent hazardous conditions. New construction sites, commercial buildings, residential homes, and landfills also require drainage systems to manage rain, wastewater, liquid waste, and more.
The high and low points shown on a contour map provide engineers with the information needed to predict the flow of water on site. By following the color code previously mentioned, blue areas are the prime locations for drainage outfalls.
When contour lines form a “V” shape, the point of the “V” is always pointing upstream or uphill. This is known as the “Rule of Vs” and helps determine where the water will flow across the surface. Water flows in the opposite direction of where the “V” is pointing, thus giving contractors and engineers a clear picture of where the best placement for drainage outfalls would be.
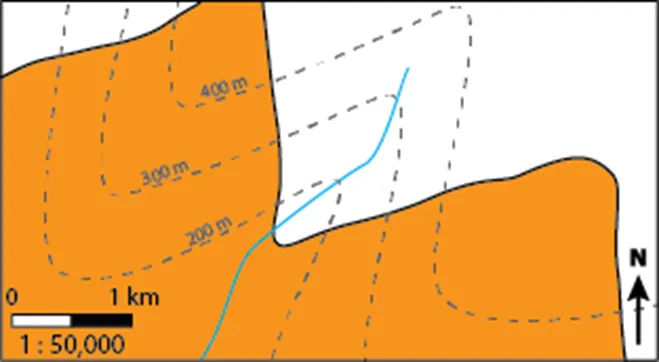
CONTOUR MAPPING VS FLOOR FLATNESS / FLOOR LEVELNESS
Another term that is becoming more prolific in AEC industries is floor flatness and leveling (FF/FL) analysis. Floor levelness refers to how closely the floor conforms to a specified slope and floor flatness refers to how much the surface deviates from a two-dimensional plane. Like contour maps, modern LiDAR-based laser scanners have completely changed the way FF/FL is measured. What used to take hours with a 10-foot straight-edge now only takes minutes.
While contour maps and FF/FL analysis sound similar and can both be created from point cloud data, their purpose is different.
GPRS Modeling Team Lead Adam Silbaugh explained the difference between the two as the following: “The difference is that a floor contour or deformation map is telling you the elevation of the certain area, in this case a floor, and how it changes. A floor flatness analysis is going in, taking that information, and saying whether or not it falls within a specified range of tolerance. So, for instance, this floor does not go over one inch change in elevation over the course of one to 10 feet. So, it is a natural analysis of it.”
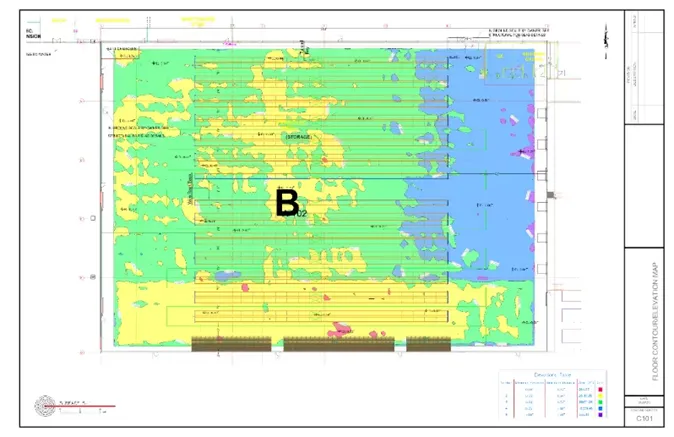
HOW GPRS UTILIZES CONTOUR MAPPING
GPRS reality capture services are one of our visualization services utilized to show our clients what they need to see when they need to see it. It is important to note that GPRS reality capture services do not provide contour mapping analysis. Our Project Managers provide our clients with contour and deformation maps for the client to interpret.
If a client requests contour mapping for their job site, a GPRS Project Manager will use LiDAR-based 3D laser scanners to document the area. Once the scan is complete, point cloud data of the area is automatically created. Point cloud data refers to the data points collected for a given geographical area, terrain, building, or space.
GPRS’ in-house Mapping and Modeling team can convert the point cloud data into everything from 2D CAD drawings to 3D BIM models, to virtual walkthroughs. Professional CAD technicians with the right training and experience, like our Mapping & Modeling team, are necessary to create highly accurate reality capture drawings and models. Because of this, it is always important to hire professionals to ensure your data starts accurate and stays accurate.
Our Mapping & Modeling team delivers contour maps through a process that entails “cleaning” the area of debris and other obstructions and extracting ground points from point cloud scans. Depending on the level of accuracy needed and the size of the job site, technicians can extract ground points at every inch or every foot.
One example of GPRS utilizing contour mapping is when a solar power plant in Arizona requested floor surface contours, plus a radial grid of spot elevations at specific locations. Aaron Hunt, GPRS's Lead Technical Manager, describes how this was completed.
“We have standards setup specific to their needs, so we repeat the process on many of their tanks that are the same layout and dimensions. This is completed when they build new tanks or refurbish. In addition, they asked us to provide wall contours. This is completed by fitting a perfect cylinder to the walls. Point cloud data is collected for the walls as a cylinder. The variation between the two is plotted on a horizontal plane, and contours are created from this. We actually ‘split’ the circular walls and flatten them out to this 2D plane to document on drawings.”
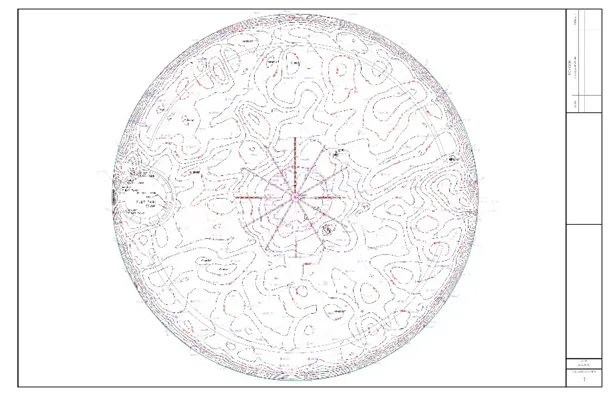
GPRS Project Managers have also utilized contour maps along with concrete scanning and other reality capture deliverables to determine extensive post tension cable layouts.
GPRS partnered with a general contractor to locate and mark the full post tension cable system layout for floors 12-23 of a 49-story building, with approximately 12,500 sq. ft. of concrete on each floor. After the team finished concrete scanning with ground penetrating radar technology, the GPRS Mapping and Modeling team created 2D floor elevation contour maps and other 2D drawings to add more accuracy to the field marked data. The data was also used to create a 3D BIM model and virtual tour of the site pre- and post-pour.
With this data, the client and architects involved had a permanent record of the PT cable layout at their disposal to complete fit-and-finish design plans for the 12 floors of the building.
In June of 2025, SiteMap® (patent pending), GPRS’ cloud-based infrastructure management platform, launched its Reality Capture feature. SiteMap is mostly known for securely storing our clients’ underground utility data in a geospatially accurate interface. Now, clients can do the same with reality capture deliverables, including contour maps. Upon a client’s request, GPRS can import 2D CAD drawings, point clouds, virtual walkthroughs, and 3D Revit models into SiteMap, keeping all their reality capture data in one place.
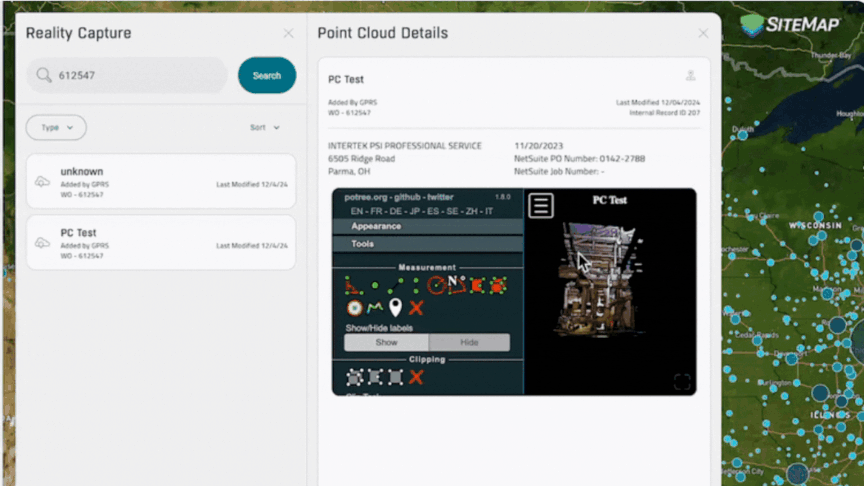
From concrete floors to skyscrapers, GPRS Visualizes the Built World® to keep your projects on time, on budget, and safe.
What can we help you visualize?
It is important to understand that GPRS is not an engineering firm. Any data presented from reality capture scans can not determine whether a surface is within legal tolerance, since GPRS does not have structural engineers on staff.
FREQUENTLY ASKED QUESTIONS
WHAT IS LIDAR?
LiDAR (Light Detection and Ranging) is a remote sensing tool that builds accurate 3D models of objects and surfaces. Instead of using radio waves like radar, LiDAR sends out laser pulses from a scanner. These light pulses bounce off objects, and the system measures how long they take to return. This helps calculate exact distances and shapes. It creates detailed three-dimensional data about an object.
HOW IS 3D LASER SCAN DATA PROCESSED?
Once a site is scanned, we process the raw point cloud data by combining individual scans. We remove unwanted noise and convert the data into usable formats like 2D drawings or 3D models. The level of detail depends on the project’s needs, ranging from basic visuals to complex models. GPRS follows a structured workflow focused on accuracy, teamwork, and planning. We ensure efficient project execution. Our deliverables are high-quality and tailored to each client's needs.
IS 3D LASER SCANNING RIGHT FOR MY PROJECT?
Almost any project that needs as-built information benefits from 3D laser scanning. Talk with our experts and begin your existing conditions survey today.



.svg)