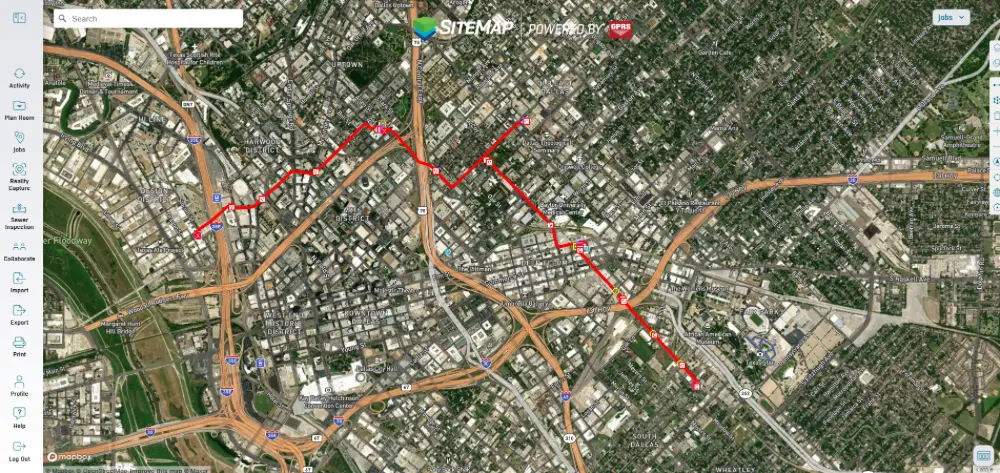
"Without accurate as-built documentation, our project could face delays, increased costs, and a higher risk of errors. We can't afford to guess; we need reliable data to collaborate effectively and achieve our project goals."

Highlights
THE BOTTOM LINE
3D laser scanning provided precise layout and dimensions of existing architectural, structural, and MEP systems for the developer to convert the nursing home into residential housing.
INDUSTRY
Commercial Real Estate
SERVICE
3D Laser Scanning, Mapping & Modeling
LOCATION
Lawrenceville, Illinois
GPRS Insight
Deliverables
Colorized Point Cloud, 2D AutoCAD Drawings, 3D BIM Model
PROJECT APPLICATION
ASK
Task
Provide accurate as-built data of an assisted living and nursing home facility purchased at an auction. GPRS 3D laser scanning services documented the 250,000 sq. ft. building and its systems to create 2D floor plans and a 3D BIM model prior to its renovation into residential housing.
PROBLEM
- The real estate developer, based in Manhattan, New York, purchased the property at auction, sight unseen, and received no as-built floor plans or architectural records from the seller
- The developer required as-builts of the existing building conditions to avoid costly delays and rework during renovations of the 260-room facility
- The lack of as-built floor plans risks difficulties in future renovations due to unknown locations of critical systems like wiring, plumbing, and ductwork
Solution
- The Leica P40, Leica RTC 360, and NavVis VLX mobile mapping system were used to capture existing site conditions
- GPRS captured the precise layout of the facility, including the front-of-house (lobby, administration, dining, activity areas), back-of-house (laundry, kitchen, storage and staff areas), nurse stations, resident wings, hallways, doors, windows, stairs, mechanical rooms, and outdoor spaces
- The client requested a colorized point cloud, 2D AutoCAD drawings with annotations, including floor plans and exterior elevations, and reflected ceiling plans with elevations
- A 3D Revit model was delivered containing accurate information for every room, hallway, door, window, stairway, elevator, and mechanical space in the building. Model sections can be extracted/cut at any time for precise visualization
- The project was delivered in SiteMap®, a cloud-based data management and collaboration platform. SiteMap can turn terrestrial laser scan data into cloud- and BIM-compatible reality capture data that can be shared, viewed, annotated, measured, or distributed for scan-to-BIM workflows
Benefits
- GPRS and the developer defined the project scope and specified the equipment and deliverables needed to successfully complete this project
- 3D laser scanning provided precise layout and dimensions of existing architectural, structural, and MEP systems for the developer to plan building renovations and modifications while “gutting the building down to the studs”
- GPRS provided support services after the project was delivered. We consulted with the developer on how to best use the point cloud, 2D floor plans, and 3D model
CASE STUDY GALLERY
No items found.



.svg)


















.avif)
