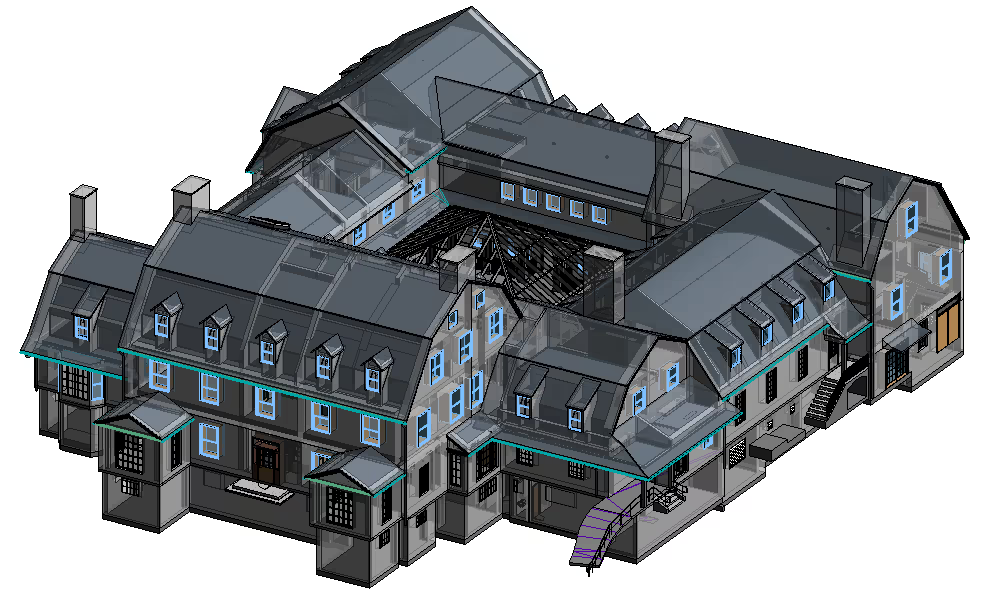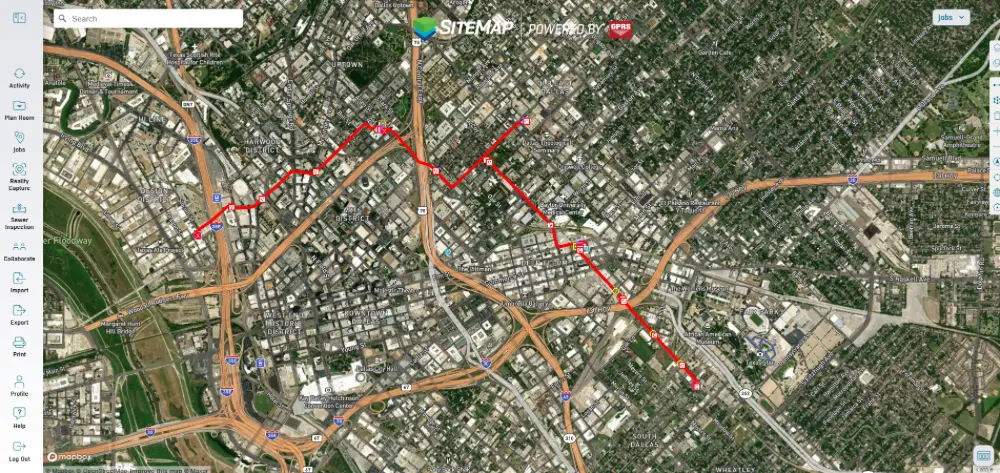

Highlights
THE BOTTOM LINE
GPRS was tasked with 3D laser scanning the existing conditions of this $417 million Wastewater Treatment Plant and producing an LOD 350 Revit model to plan for future expansion.
INDUSTRY
Wastewater Treatment Plant
SERVICE
3D Laser Scanning, Mapping & Modeling
LOCATION
Denver, Colorado
GPRS Insight
Deliverables
PROJECT APPLICATION
GPRS specializes in BIM and VDC management for wastewater treatment plants, utilizing 3D laser scanning technology to create detailed digital models.
ASK
Task
59 acres and 27 buildings were 3D laser scanned to provide complete as-built documentation of a Colorado Wastewater Treatment Plant. This client is the largest water reclamation provider in the Rocky Mountain West, serving 1.8 million people in a 715 square-mile area. GPRS was tasked with 3D laser scanning the existing conditions of this $417 million facility and producing an LOD 350 Revit model to assist with on-going operations and plan for future expansion.
PROBLEM
The client needed the fastest way to document 59 acres and 27 buildings with the highest level of quality. Each building was unique and needed to be documented and modeled to plan for expansion, including pumping stations, sludge digester, thickener, tank reclamation, purification systems, aeration, primary and secondary settling, maintenance facilities and visitor center. The client had their own laser scanner, but did not have the manpower and resources to complete the project timely.
Solution
GPRS has a highly integrated and highly motivated team of laser scanning professionals. 59 acres of campus was 3D laser scanned in a 4-month period, sometimes with up to 10 Project Managers on site at one time. GPRS Project Managers captured 2,990 color scans and an in-house team of engineers produced an LOD 350 Revit model of the interior and exterior of 27 buildings of a 59 Acre Wastewater Treatment Plant including architectural and structural details, MEP and process piping ½" and above, valves, flanges, equipment detail and location, stairwells, railings, closets, restrooms and janitor rooms.
The client also requested EdgeWise files, so the GPRS Mapping & Modeling Team modeled all piping, valves, flanges, ducts, conduit and framing and organized it in layers in accordance with the client’s naming conventions for location, plant process and material specifications. The client also used the BIM model to determine if the existing drawings reflected actual site conditions.
Benefits
3D laser scanning enables clients to add, modify, validate and document their design digitally. 3D laser scanning allowed the plant to have a full scope of the existing conditions before renovations were made to the facility.



.svg)




















.avif)

