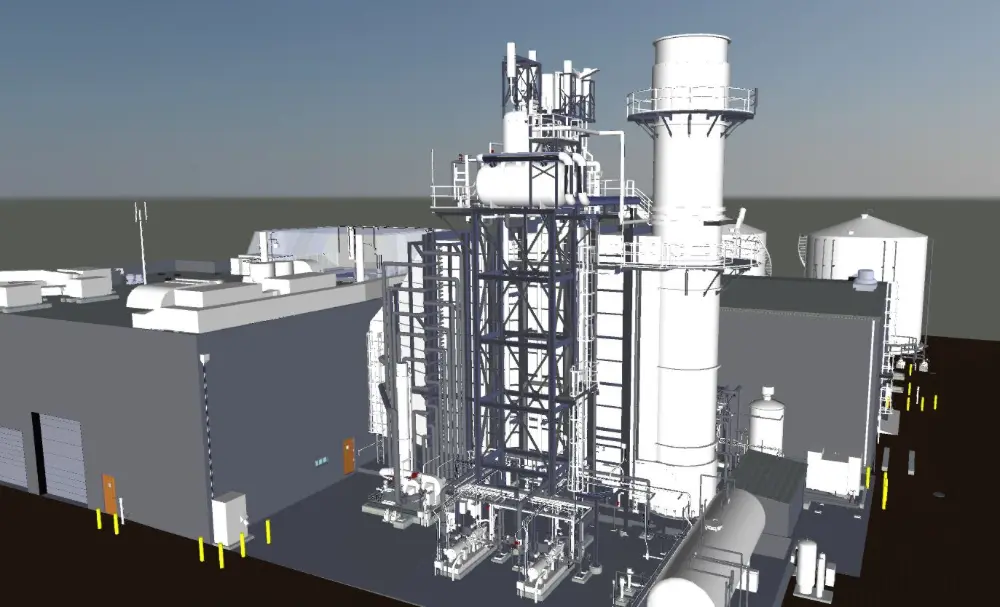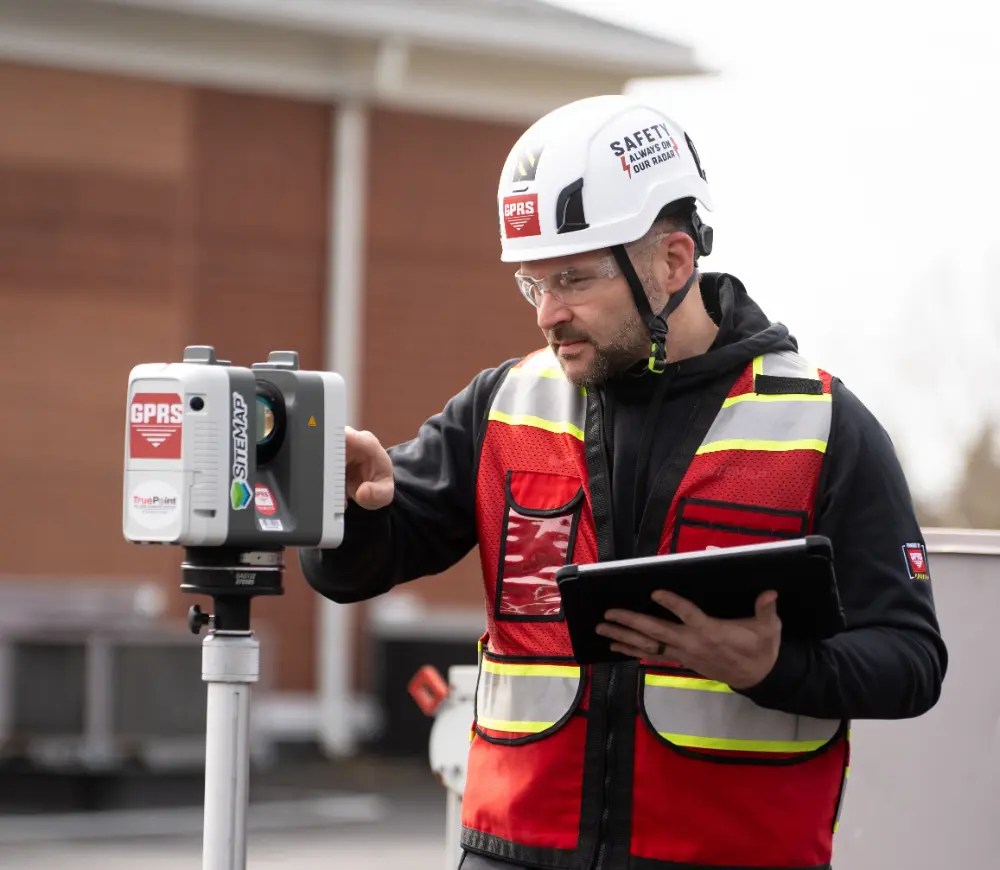Safety is one of the primary concerns of every construction professional. It shapes every facet of project planning, execution, and management.
As technology continues to revolutionize the industry, one innovation has emerged as a game-changer in the quest for safer worksites: Building Information Modeling (BIM). This sophisticated digital toolset not only revolutionizes project visualization and coordination but also serves as a powerful ally in enhancing safety protocols and mitigating risks across construction projects of all scales.
Understanding Building Information Modeling (BIM)
At its core, BIM is a digital representation of the physical and functional characteristics of a building or infrastructure project. Unlike traditional two-dimensional drawings or blueprints, BIM encompasses a comprehensive database of information, including geometric data, spatial relationships, materials specifications, and performance attributes. This multidimensional approach enables stakeholders to visualize, simulate, and analyze various aspects of a project before construction begins, fostering greater collaboration, efficiency, and insight throughout the project lifecycle.

The Role of BIM in Safety Enhancement
While BIM offers a myriad of benefits across the construction spectrum, its impact on safety is particularly profound. By leveraging advanced visualization, simulation, and analysis capabilities, BIM empowers project teams to identify and address safety hazards proactively, resulting in safer worksites and reduced incidents of accidents or injuries.
Enhanced Planning and Design
BIM enables designers and engineers to create detailed digital prototypes of structures, allowing for early identification and mitigation of safety risks during the planning and design phases. By simulating various construction scenarios and analyzing potential hazards, such as clashes between building components or accessibility challenges, designers can make informed decisions to optimize safety without compromising project objectives.
Clash Detection and Coordination
One of the hallmark features of BIM is its ability to facilitate clash detection and coordination among various building systems and components. By integrating architectural, structural, mechanical, electrical, and plumbing (MEP) models into a single, unified platform, BIM allows project teams to identify and resolve clashes or conflicts before they manifest in the field. This preemptive approach not only streamlines construction workflows but also minimizes the likelihood of on-site accidents resulting from clashes or interferences.
Virtual Construction and Simulation
BIM enables virtual construction and simulation, providing stakeholders with a realistic, immersive preview of the project before construction commences. Through virtual walkthroughs, simulations, and 4D scheduling, project teams can visualize the construction process in detail, identifying potential safety hazards, logistical challenges, and workflow optimizations. This proactive approach empowers teams to implement safety measures and protocols early in the project lifecycle, reducing the risk of accidents or delays during actual construction.
Site Safety Planning and Analysis
BIM supports site safety planning and analysis by providing tools for hazard identification, risk assessment, and safety simulation. Project teams can utilize BIM to conduct virtual safety audits, assess site logistics, and evaluate the effectiveness of safety measures such as fall protection systems, signage, and emergency egress routes. By simulating various scenarios and analyzing their potential impact on safety, teams can develop comprehensive safety plans that prioritize the well-being of workers and mitigate project risks.
Collaborative Decision-Making
BIM fosters collaborative decision-making among project stakeholders, including architects, engineers, contractors, and subcontractors. By sharing a common data environment and real-time project information, teams can communicate effectively, coordinate activities, and address safety concerns in a timely manner. This collaborative approach promotes transparency, accountability, and shared responsibility for safety across the project team, ultimately leading to safer worksites and better project outcomes.
The Role of BIM Services in Safety Enhancement
To harness the full potential of BIM in enhancing safety, many construction firms rely on specialized BIM services and BIM modeling services. These professional providers offer expertise in BIM implementation, training, support, and project management, helping organizations leverage BIM to its fullest extent for safety improvement. From initial project planning to construction execution and facility management, BIM services play a crucial role in integrating safety considerations into every phase of the project lifecycle.
In an industry where safety is non-negotiable, BIM has emerged as a transformative force, empowering project teams to proactively identify, assess, and mitigate safety risks across all stages of construction. By leveraging advanced visualization, simulation, and analysis capabilities, BIM enables enhanced planning, coordination, and decision-making, leading to safer worksites, reduced accidents, and improved project outcomes.
As the construction industry continues to embrace digital innovation, the role of BIM in safety enhancement is poised to become even more indispensable, driving a culture of safety excellence and innovation for years to come.

GPRS Provides Industry-Leading 3D Laser Scanning, BIM Services
As the foremost provider of 3D laser scanning and BIM modeling services, GPRS is reshaping the landscape of mechanical, electrical, and plumbing (MEP) design processes. Our cutting-edge laser scanning technology captures precise measurements of existing structures, while our BIM modeling seamlessly integrates this data to ensure accurate visualization and coordination of MEP elements. This meticulous approach not only optimizes spatial layouts but also enhances efficiency and drastically reduces errors and rework, culminating in unparalleled results for our clients' projects.
GPRS leads the charge in supporting MEP installation projects nationwide, boasting extensive expertise in 3D laser scanning and utility locating.
Our SIM-certified Project Managers leverage state-of-the-art Leica laser scanners, ground-penetrating radar, and electromagnetic locators to meticulously gather as-built site conditions. And our in-house Mapping and Modeling Team compiles this data into bespoke utility maps, 2D CAD drawings, and immersive 3D BIM models.
This comprehensive suite of deliverables is seamlessly integrated into SiteMap®, our proprietary cloud-based infrastructure mapping software solution. SiteMap® offers a user-friendly interface that provides access to georeferenced utility data, CAD files, and BIM models, all within a single platform, ensuring streamlined collaboration and informed decision-making throughout the project lifecycle.
What can GPRS help you visualize? Click below to schedule a service or request a quote today.
Frequently Asked Questions
How long does 3D laser scanning take?
An individual scan usually takes between 1-2 minutes. Your GPRS Project Manager will set up the scanner in multiple positions around your building or site. Most building scanning projects can be laser scanned in as little as a couple of hours, but larger sites may take a few days. Entire facilities or campuses can take several weeks to capture.
How much does 3D laser scanning cost?
The cost of 3D laser scanning a building or site depends on the size and complexity of what is being scanned. 3D building information modeling (BIM) costs are based on the size of the area being modeled, level of detail (LoD), and features needing to be included. 3D laser scanning can bring tremendous cost savings to a project. Quality data can lead to a faster design process and fewer change orders, ultimately saving time and money.
Is BIM only suitable for large projects?
No. Building information modeling (BIM) provides comprehensive site information that brings value to projects of all shapes and sizes. BIM management will expedite planning, improve workflows, and increase collaboration – which means that implementing BIM laser scanning will lead to cost and time savings, regardless of the project scale and complexity.
